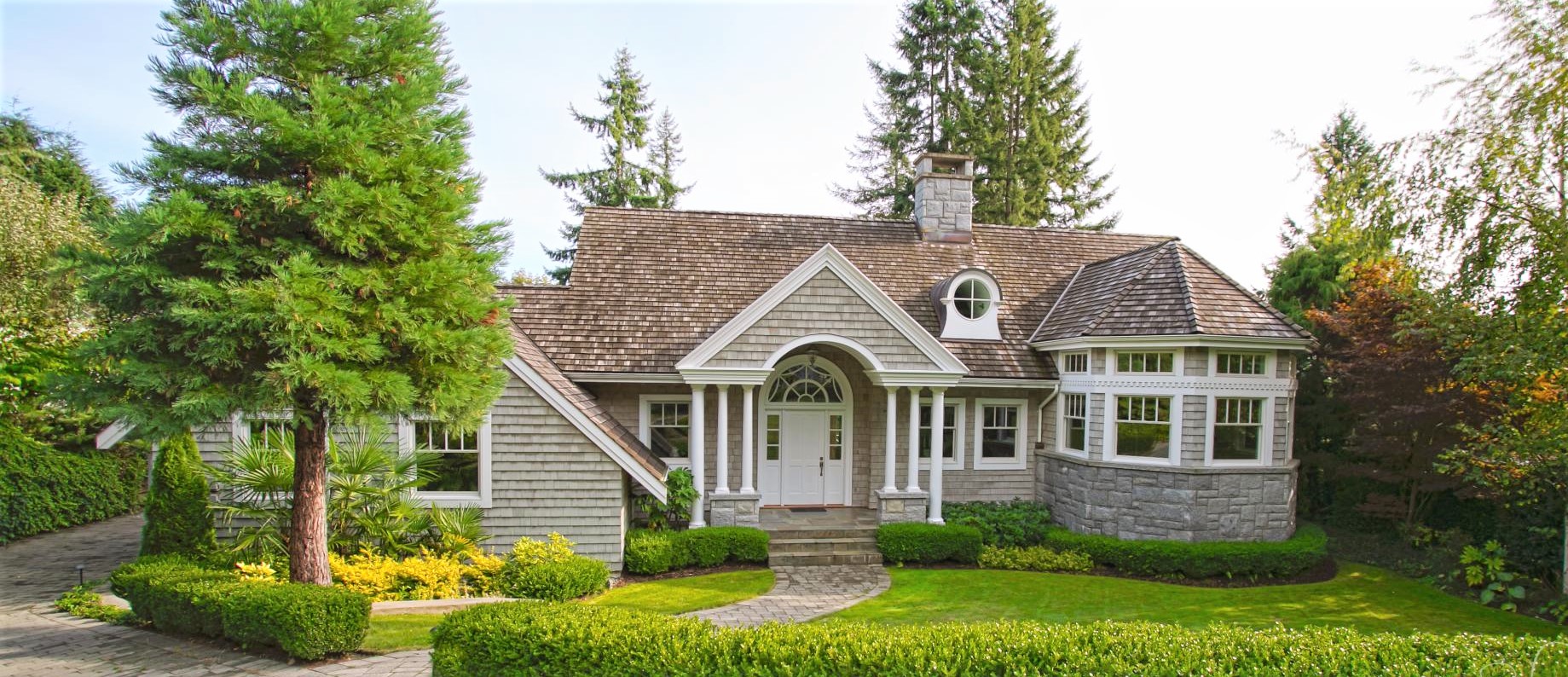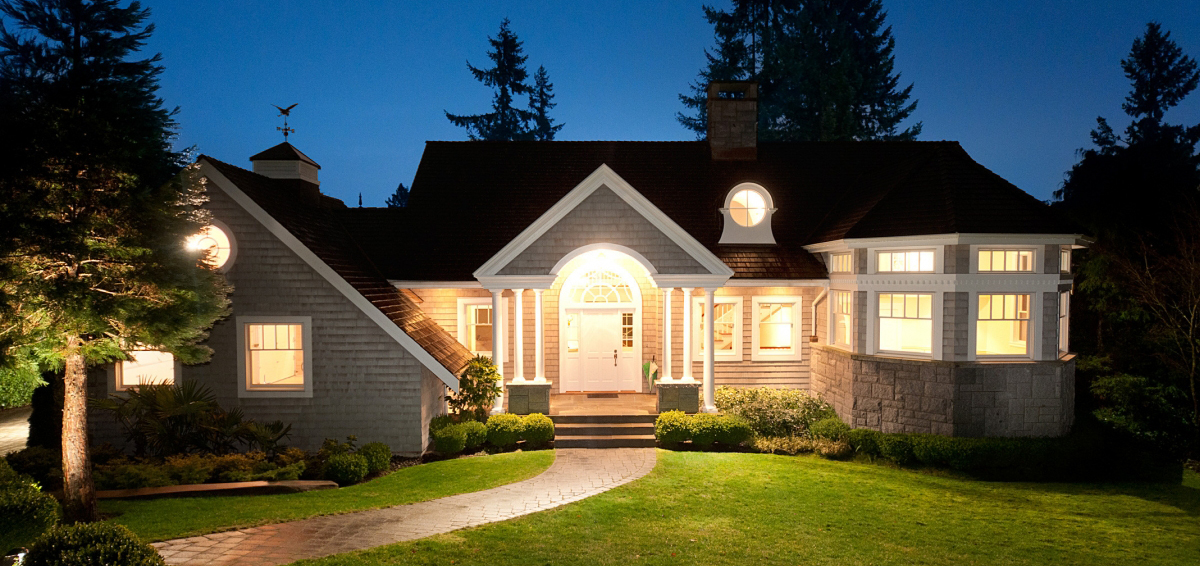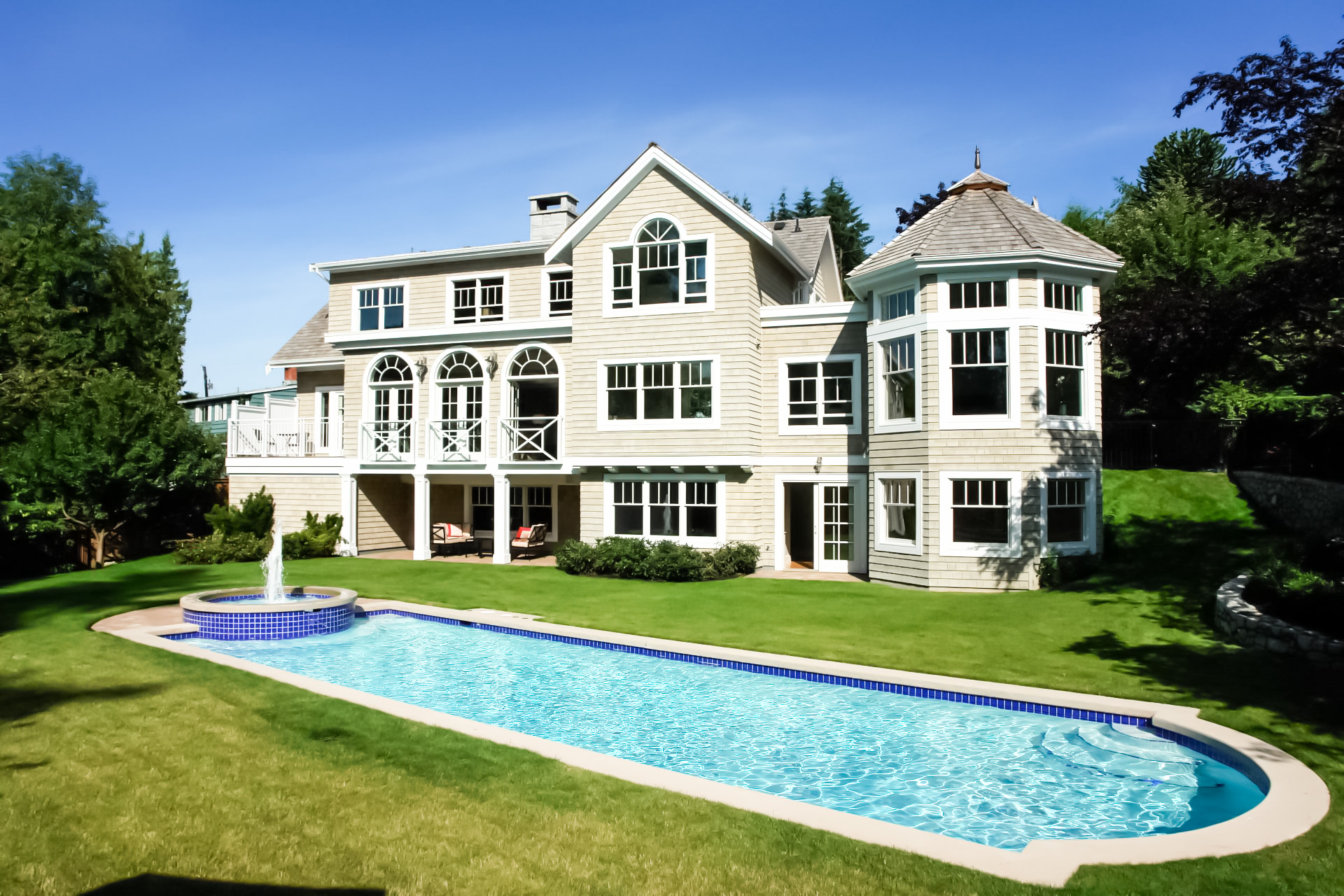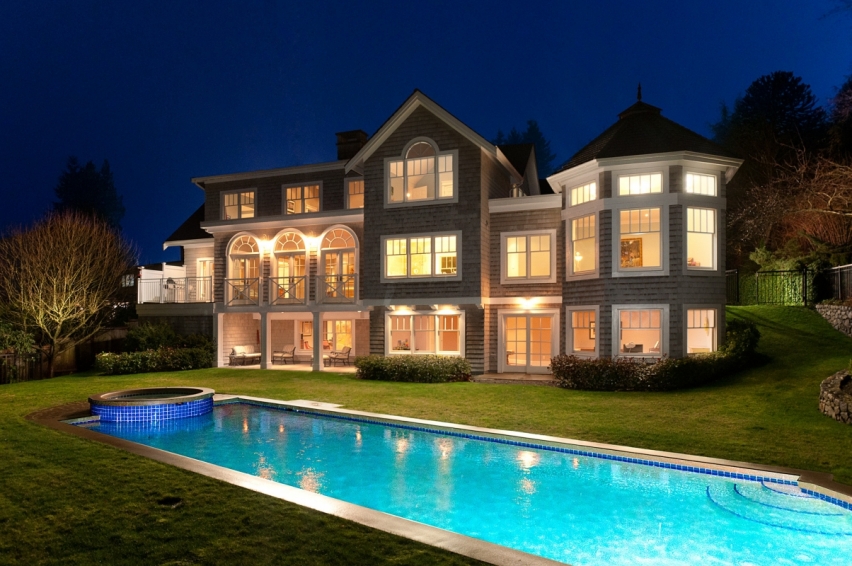West Vancouver Residence
This home is located in the Altimont area of West Vancouver. It was transformed from a Bungalow to a Victorian style home which incorporates two focal turrets at the front and rear of the home. It’s two storey + basement with 5690 sq.ft. and a large 1000 sq.ft. 3-bay garage. The interior design includes stone fireplaces, vaulted ceilings and gourmet kitchen. Extensive windows throughout the home look onto the estate like grounds, pool and spa. The exterior cladding is traditional cedar shingles and stone with a steep roof line with cedar shake shingles. The retention of large conifers and deciduous trees on the site were incorporated with open lawns, boxwood hedges, cedar hedges, ornamental grasses, garden walls and indigenous stones while working with the sloping property.









