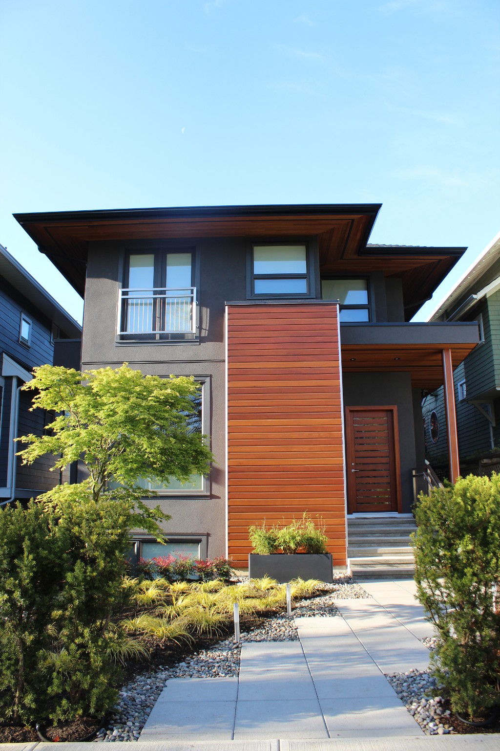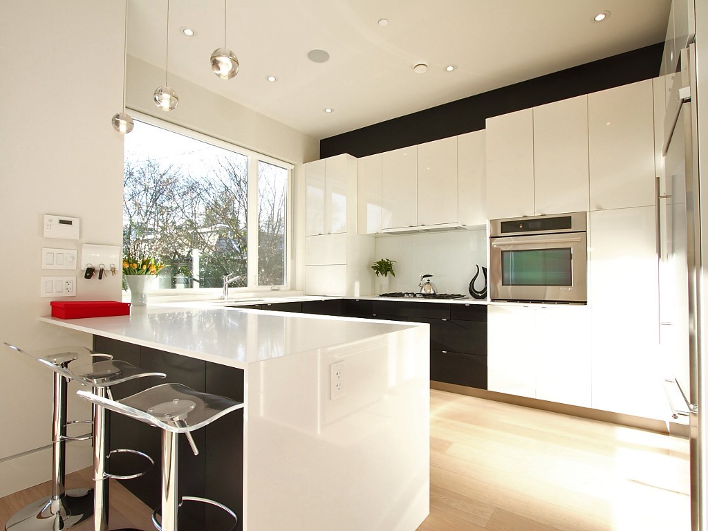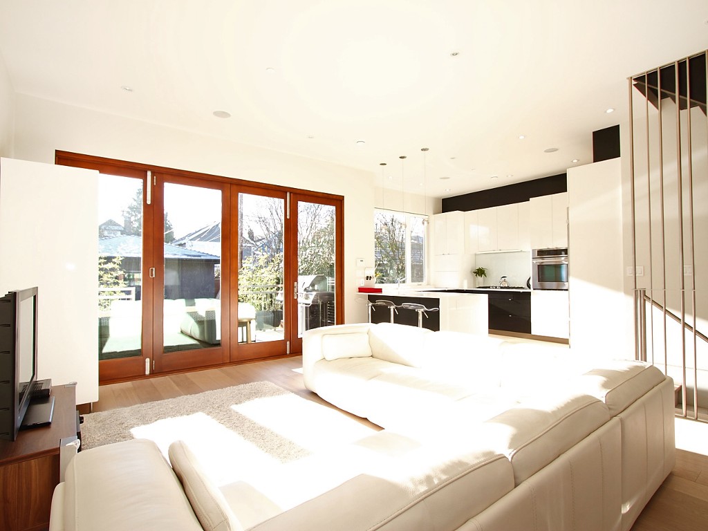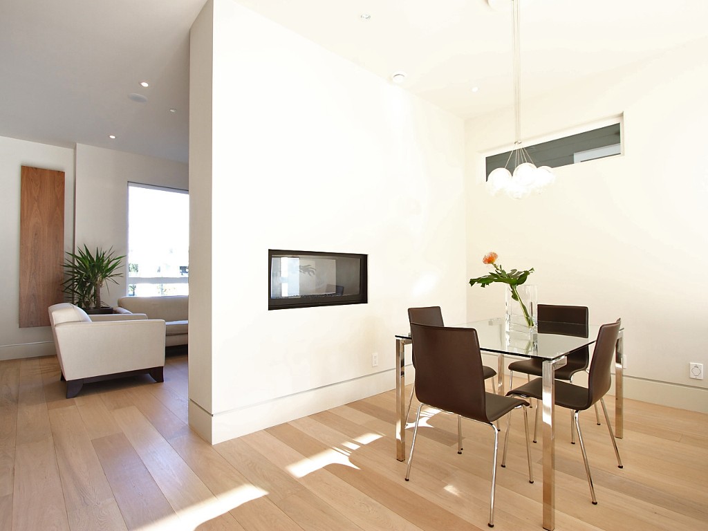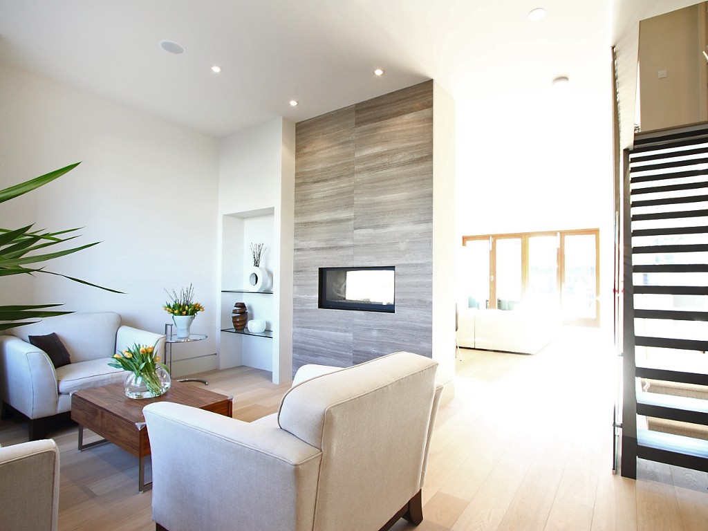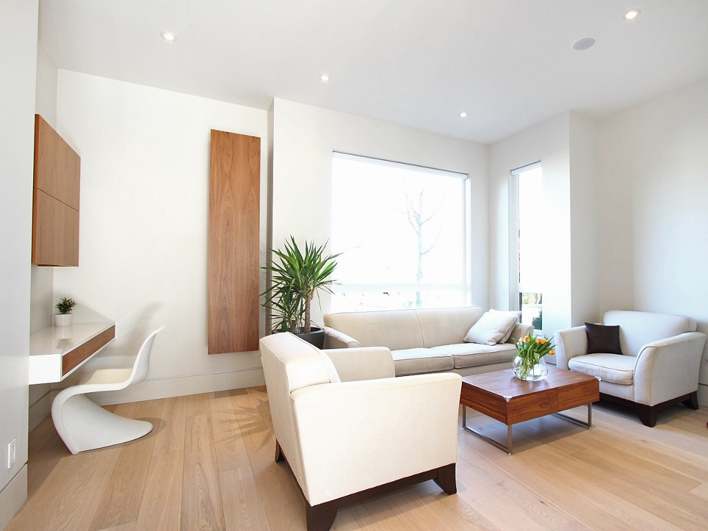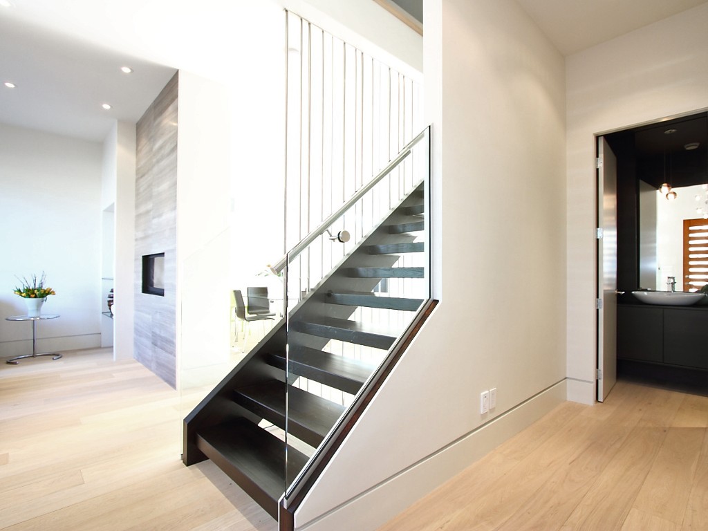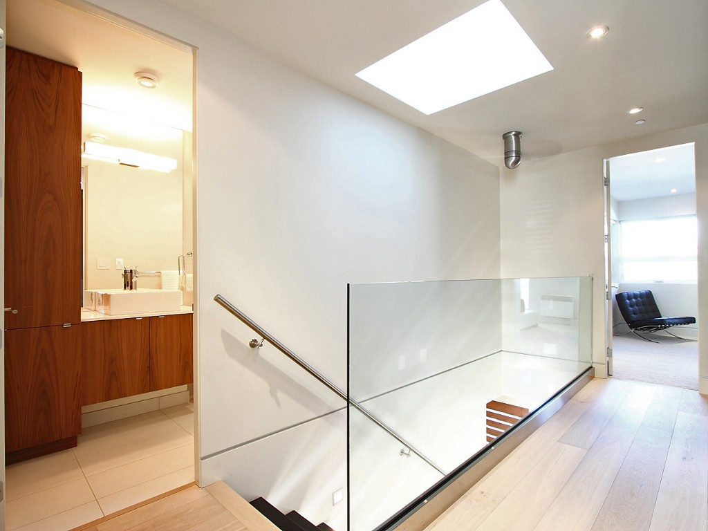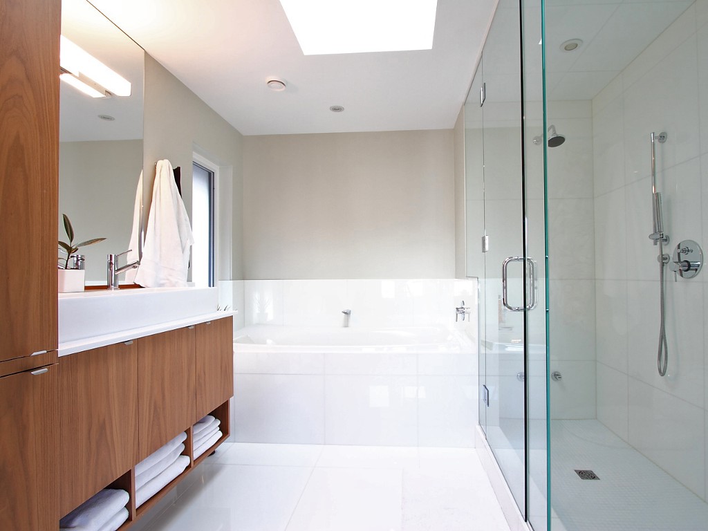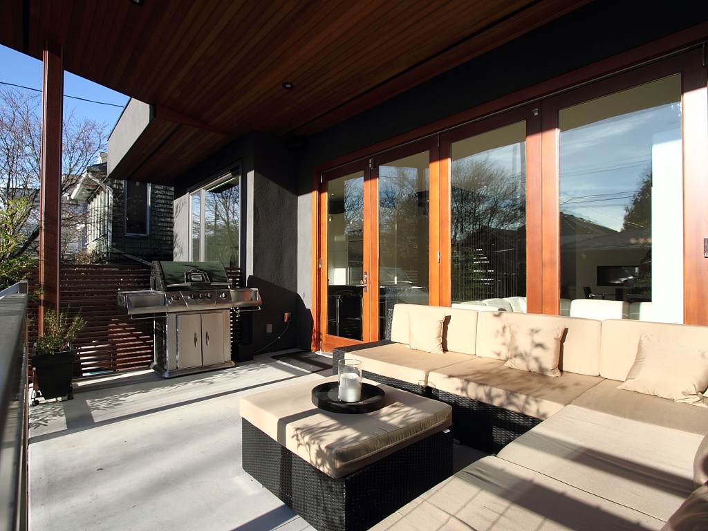West Side Vancouver Residence
This contemporary home is located on the West side of Vancouver. It’s a 2796 sq.ft. two storey + basement home with a detached 420 sq.ft. 2-bay garage. It has a combination of low pitched roof lines with large overhangs and flat roofs. The exterior cladding has tongue and groove stained cedar and acrylic stucco. The interior layout incorporates 10’ ceilings, open riser staircase, feature wall with a linear gas fireplace and large windows which allows lots of natural light. The landscaping includes boxwood edges along the sidewalks with a mixture of trees and ornamental grasses.


