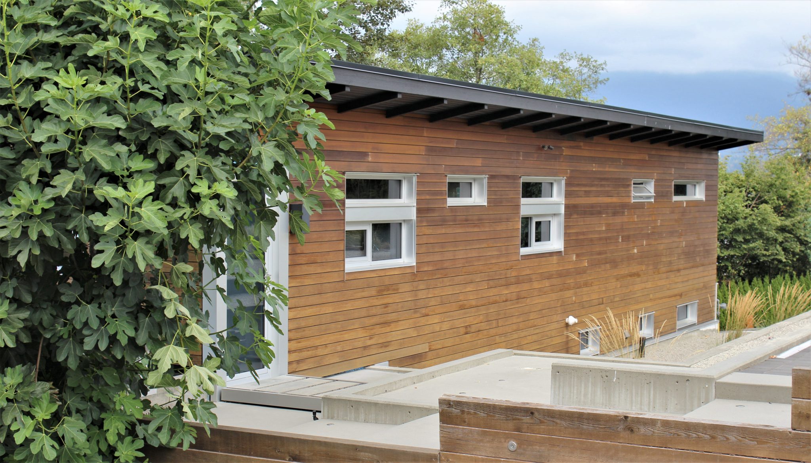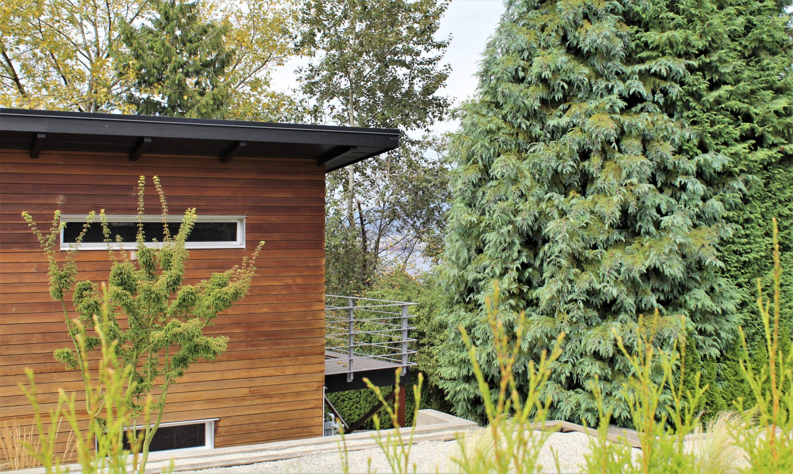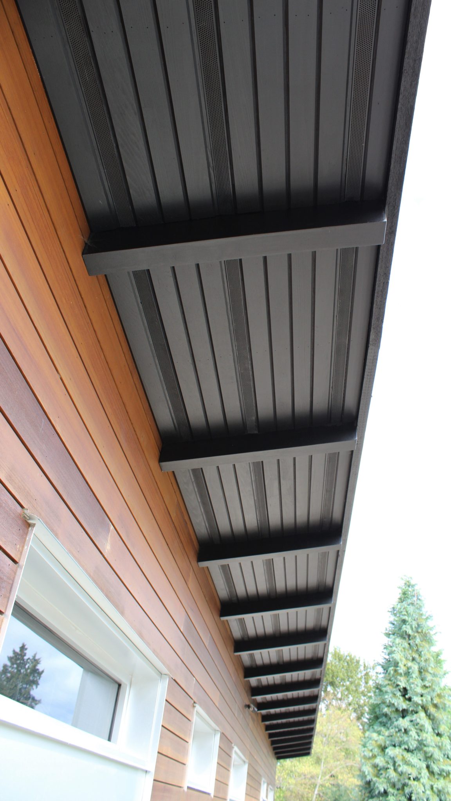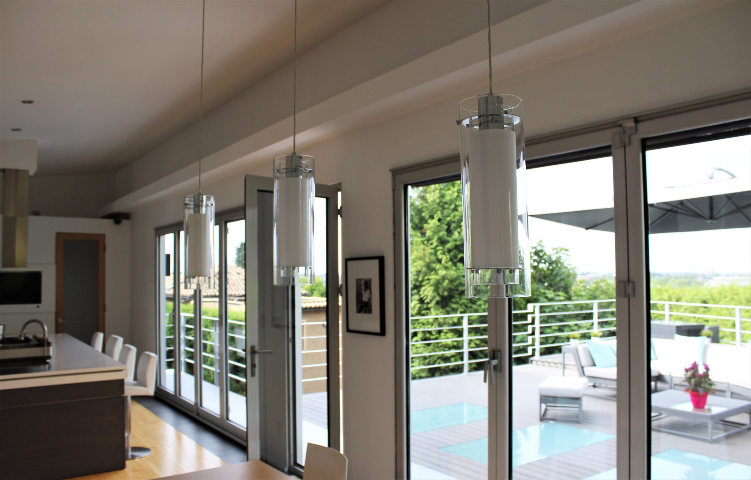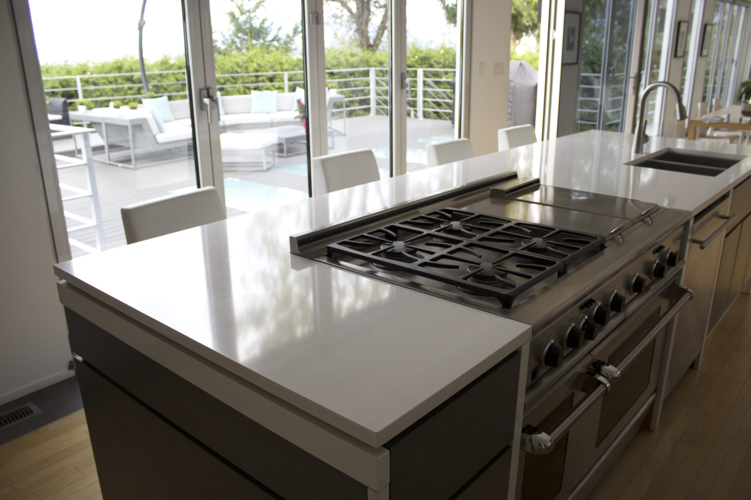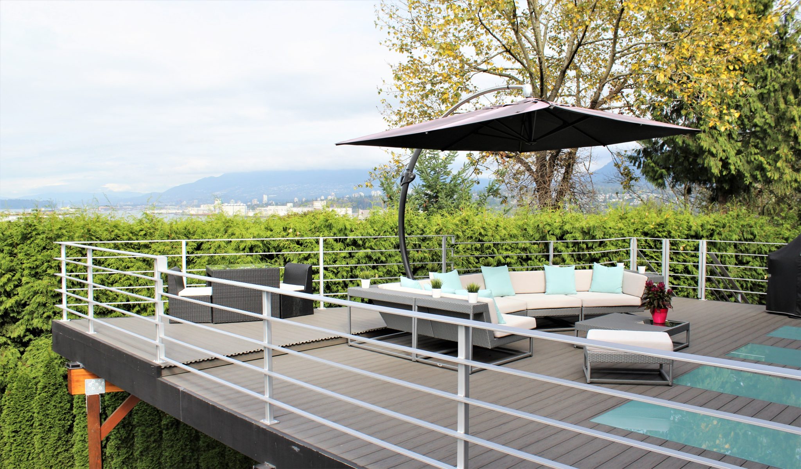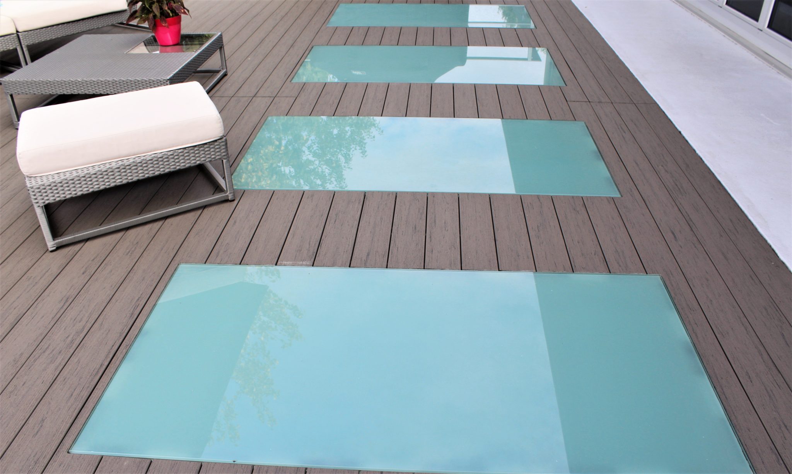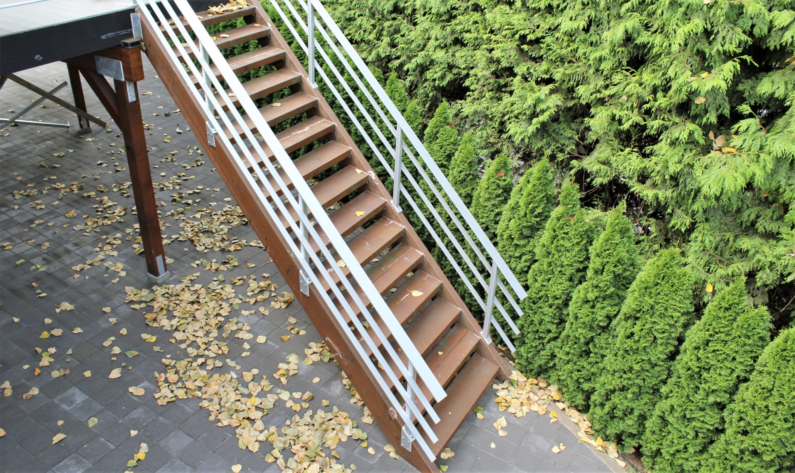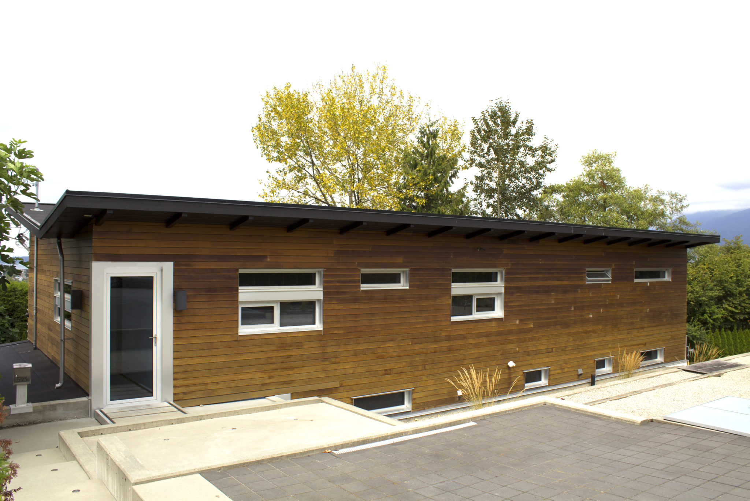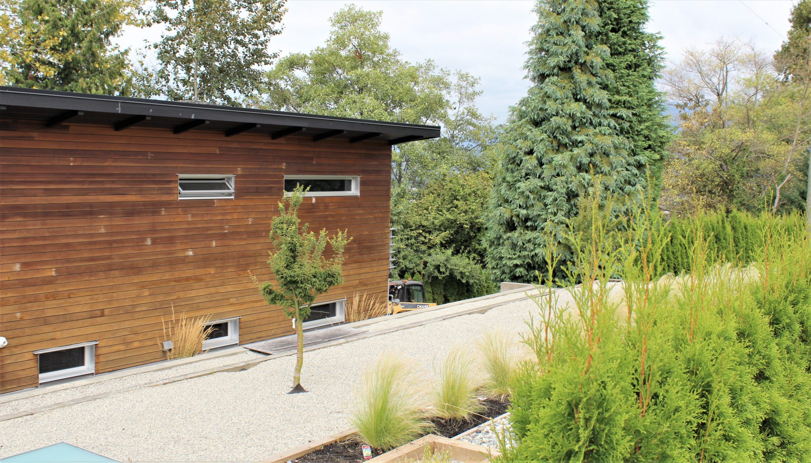Vancouver Heights
This home is located in Vancouver Heights and has a view of downtown and the Vancouver harbour. It was transformed from a Vancouver Special/Bungalow to a modern home showcasing simplicity in form and design. Its two storeys with 3500 sq.ft. of open space, angled/raised ceilings and extensive windows on the west portion of the home. The exterior cladding is simple and clean with tongue and groove stained cedar, brick chimney and a butterfly angled roof line. A large deck constructed of rough cut timber and composite decking features four 2’x4’ transparent glass inserts into the decking. The retention of large trees on the property was integrated with a combination of decomposed granite rock, river rock and decorative pea gravel, ornamental grasses and cedar hedging.


