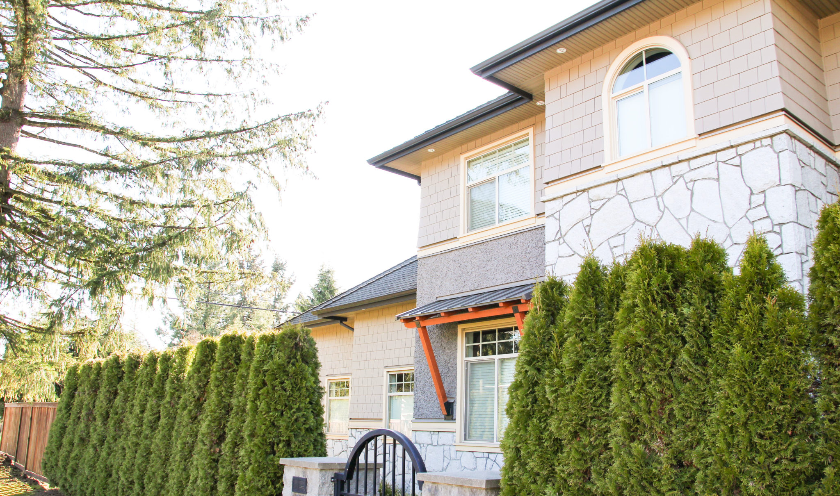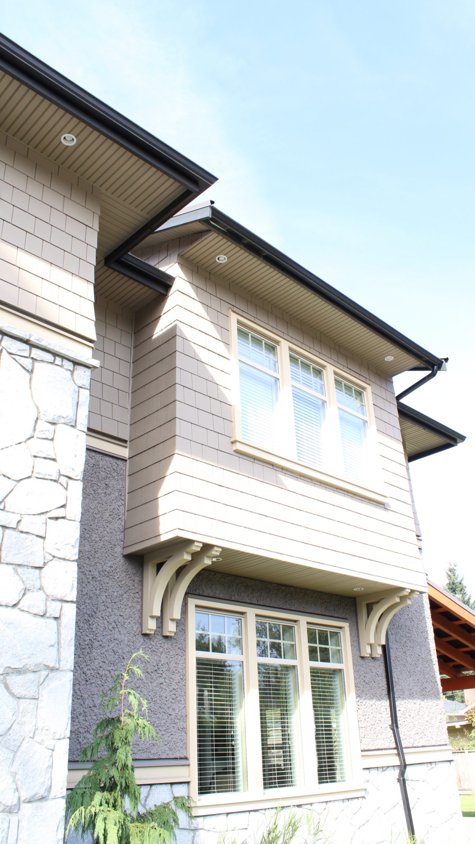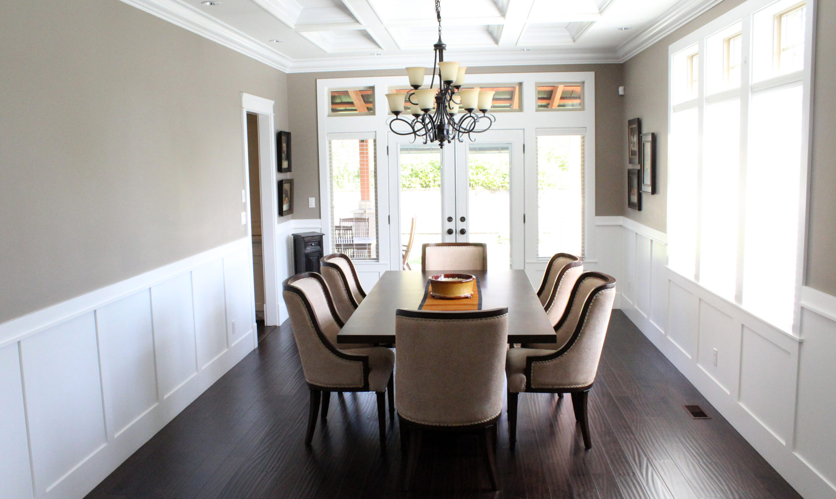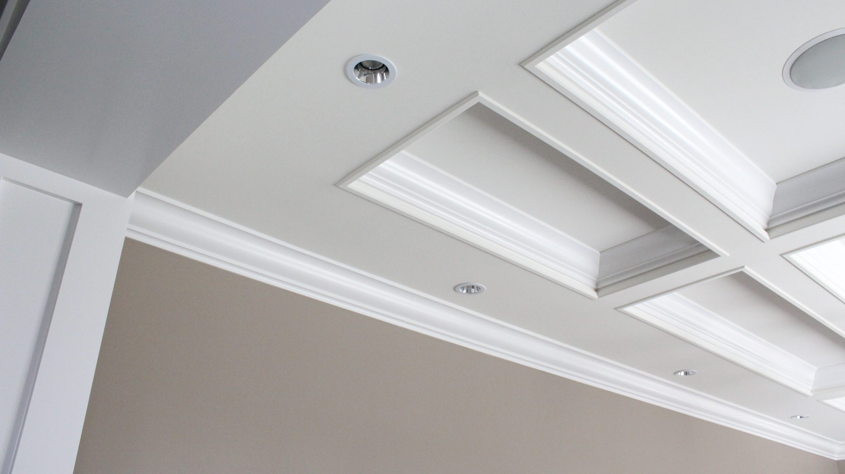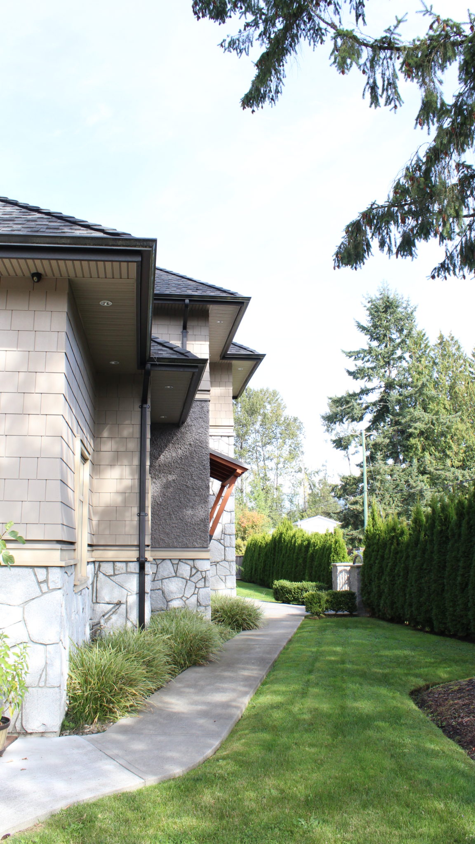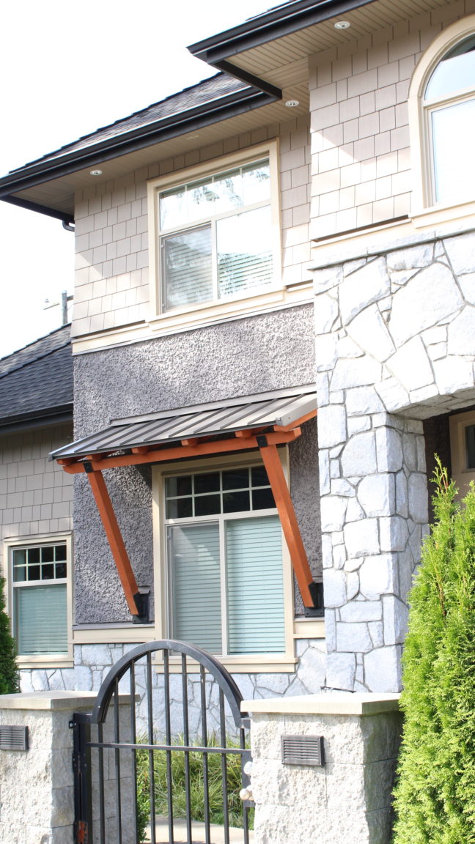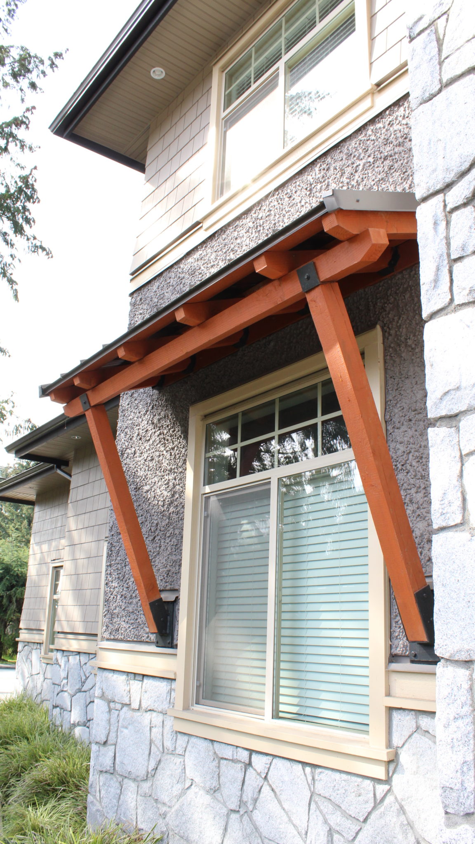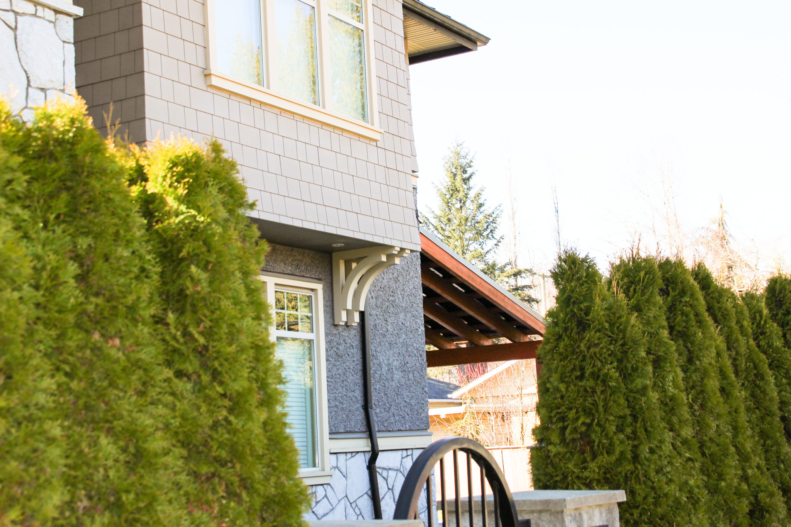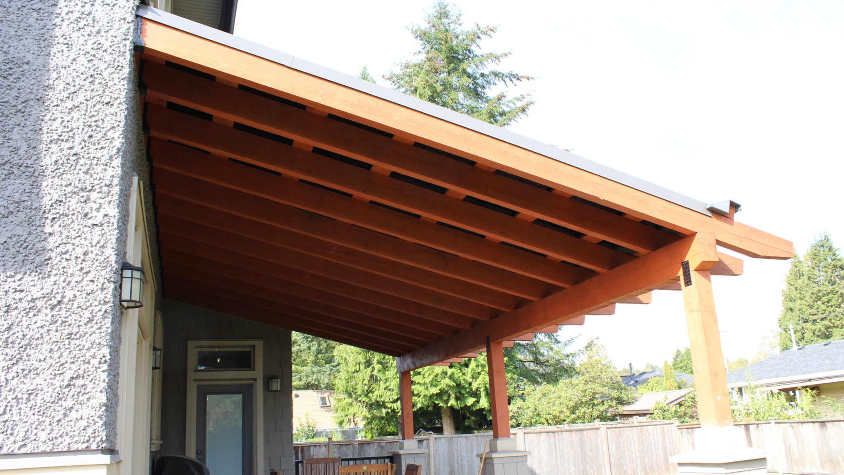Port Moody Residence
This is a European home design located in Port Moody. It’s a two storey + basement home which has 5495 sq.ft. and a 607 sq.ft. 2-bay garage. The interior layout is traditional and spacious with 10’ ceilings with extensive windows allowing for plenty of natural light. This home has a combination of hip roofs with asphalt shingles and standing seam metal shed roofs. The exterior cladding includes split face granite, slop dash stucco and hardieshingle. It has a large covered deck at the rear of the property with exposed rough cut timber. The retention of large trees on the property was integrated with boxwood edges along the sidewalks, ornamental grasses, cedar hedging and open grass areas. (Liquid Rock Construction)


