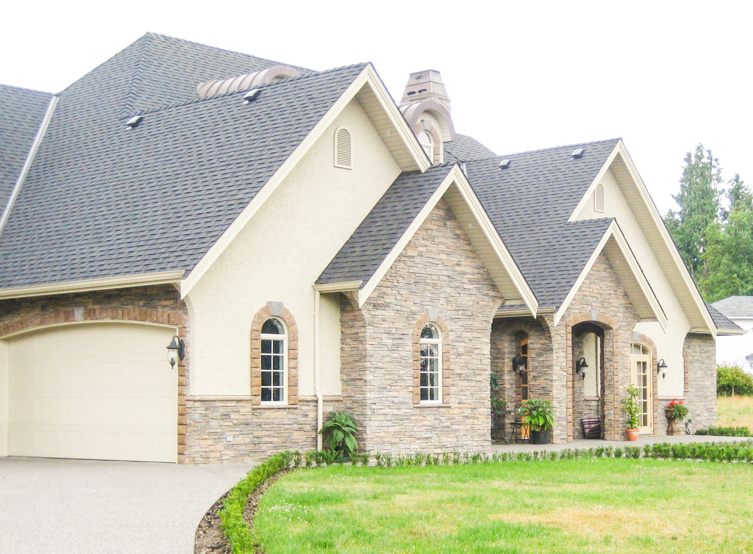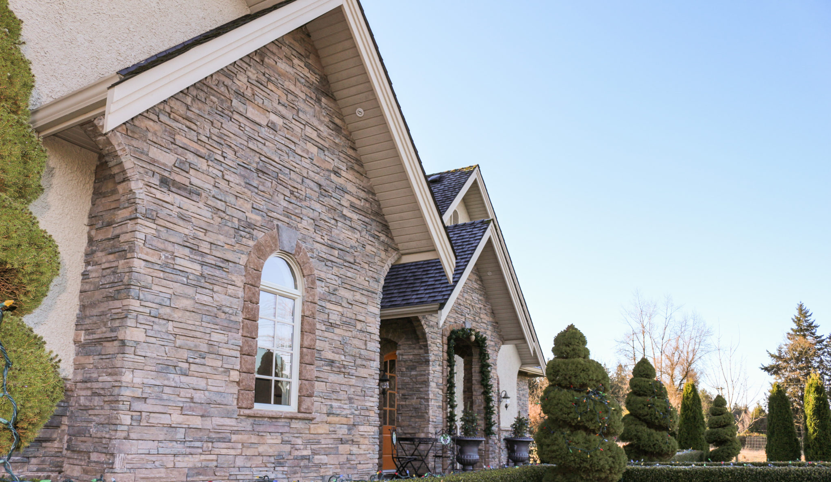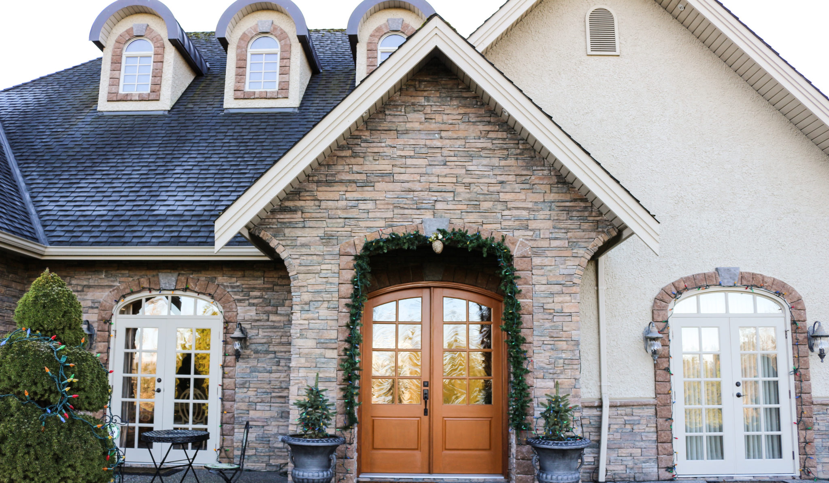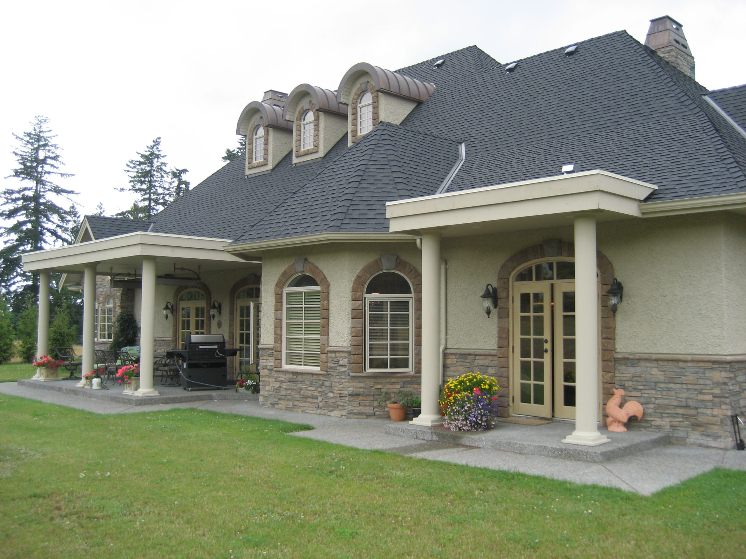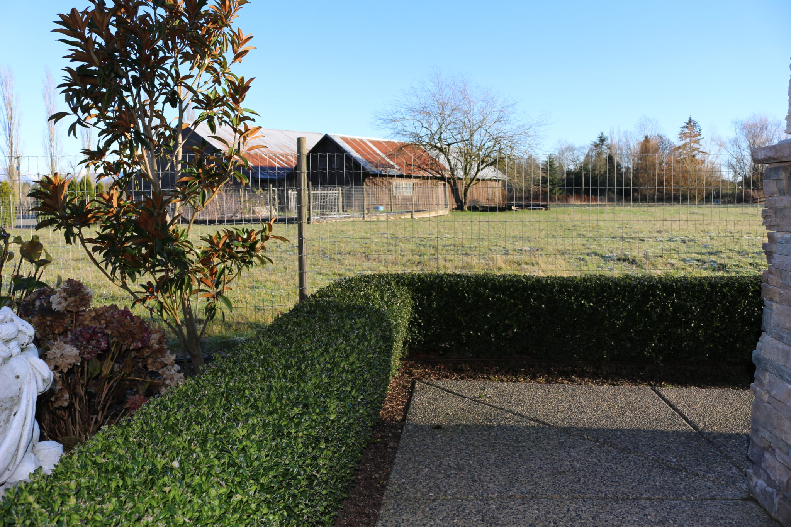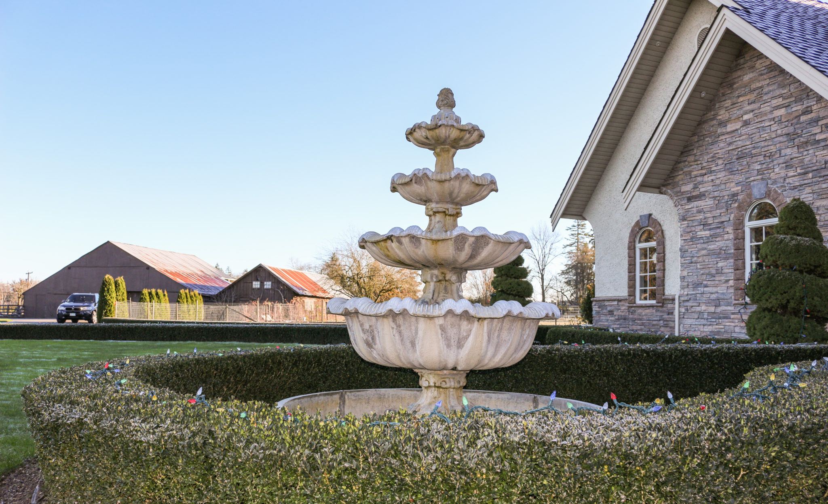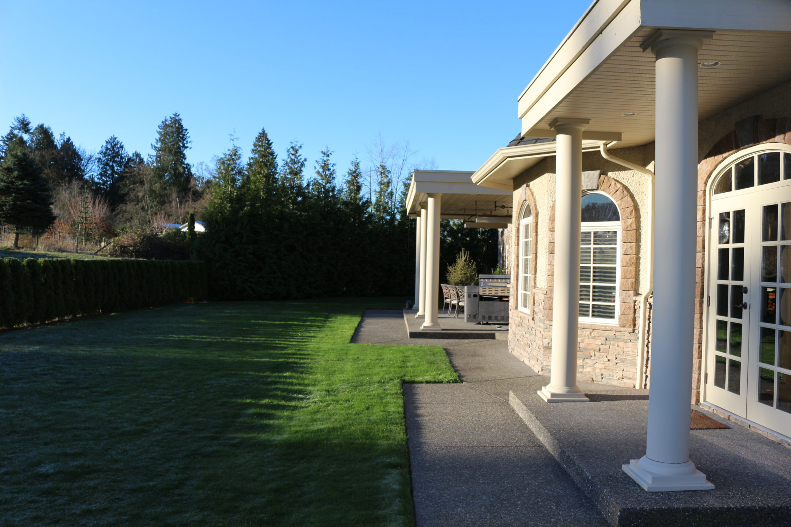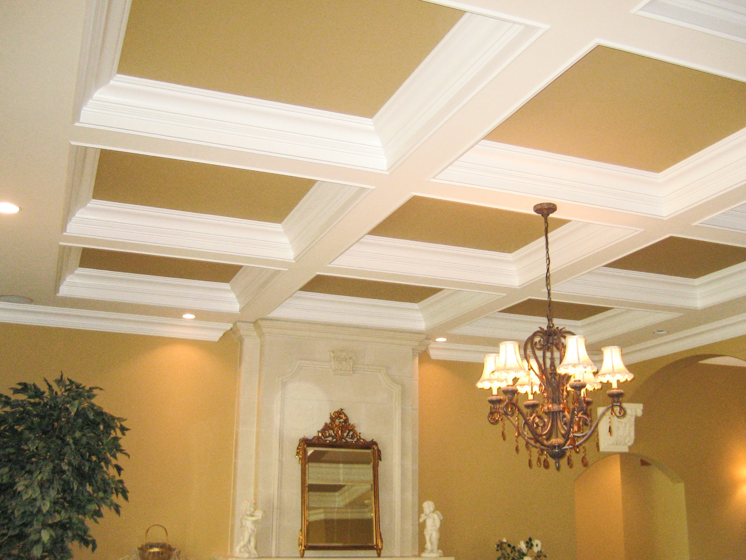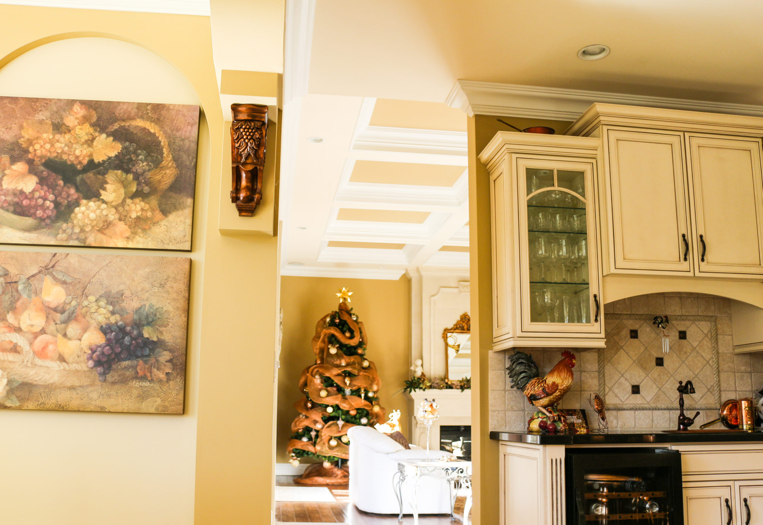Langley Farm House
This is french colonial inspired designed home in a rural neighborhood in the township of Langley which sits on 8 acres. It’s a one storey home with 3370 sq.ft. and an 840 sq.ft. attached 2-bay garage. The hip and gable roofs are prominent and steep featuring 12/12 roof pitches. The exterior cladding is a combination of stucco and ledgestone and the chimneys have ledgestone and copper detailing. French colonial architecture was incorporated into the column design, overhangs, window detailing and french doors. The interior layout is spacious with large windows, 9′ ceilings throughout the home and 12′ ceilings in the great room. Two barns on the property were restored and large gardens, lawns and extensive landscaping is on display throughout the property. (Liquid Rock Construction)


