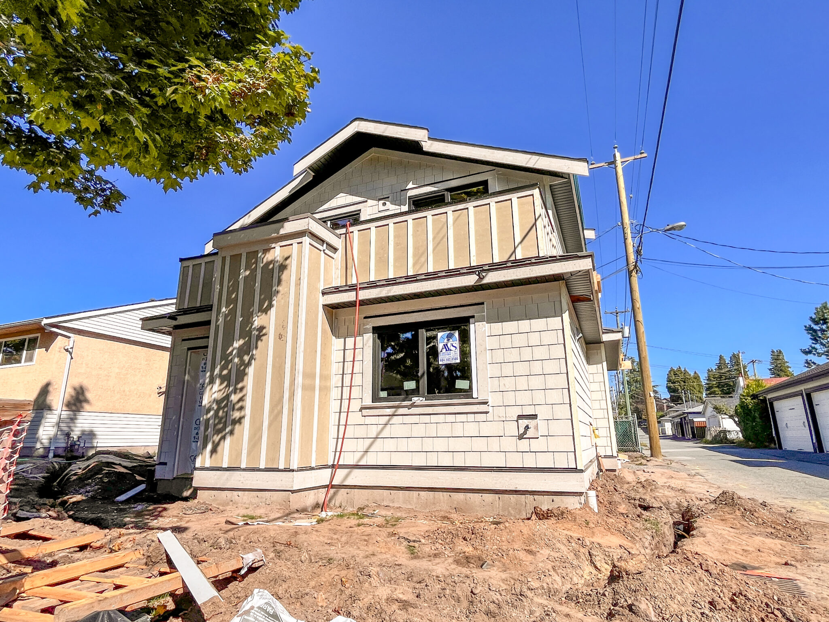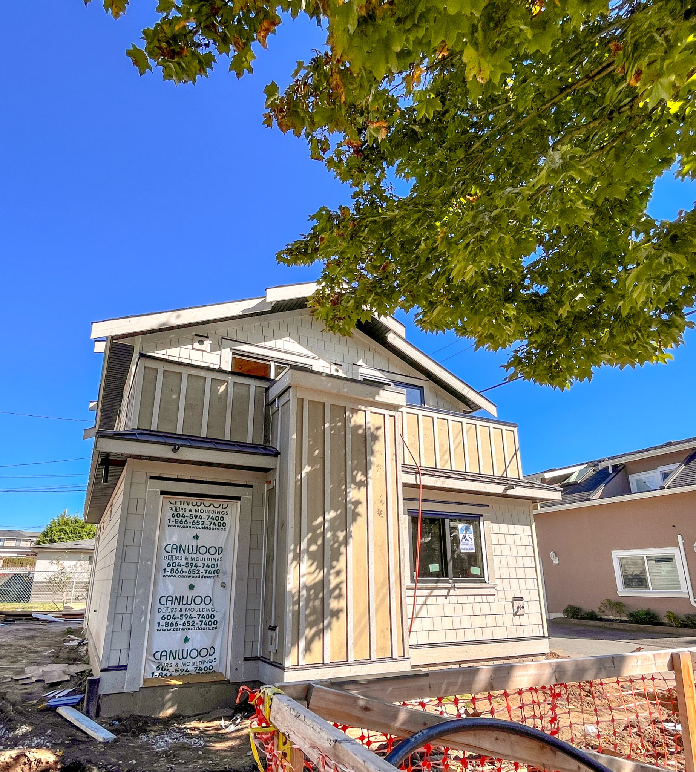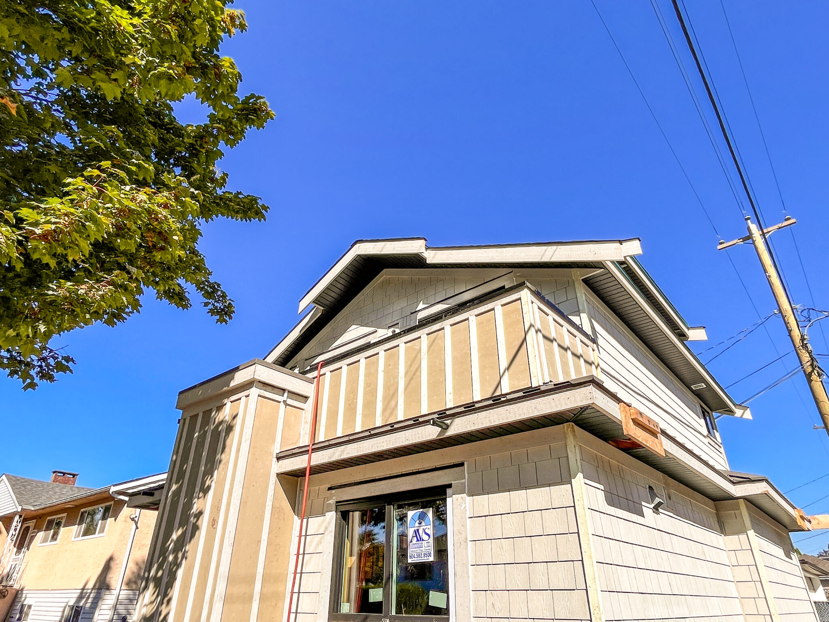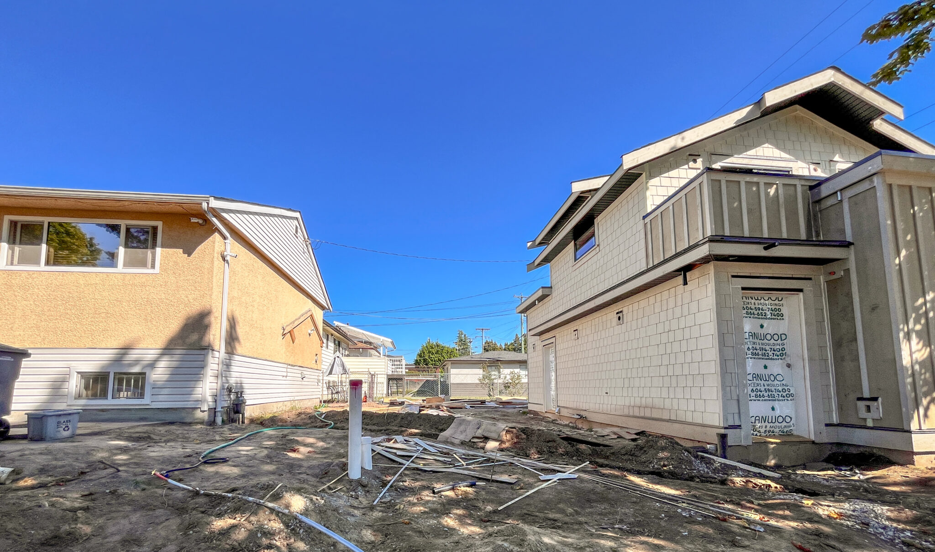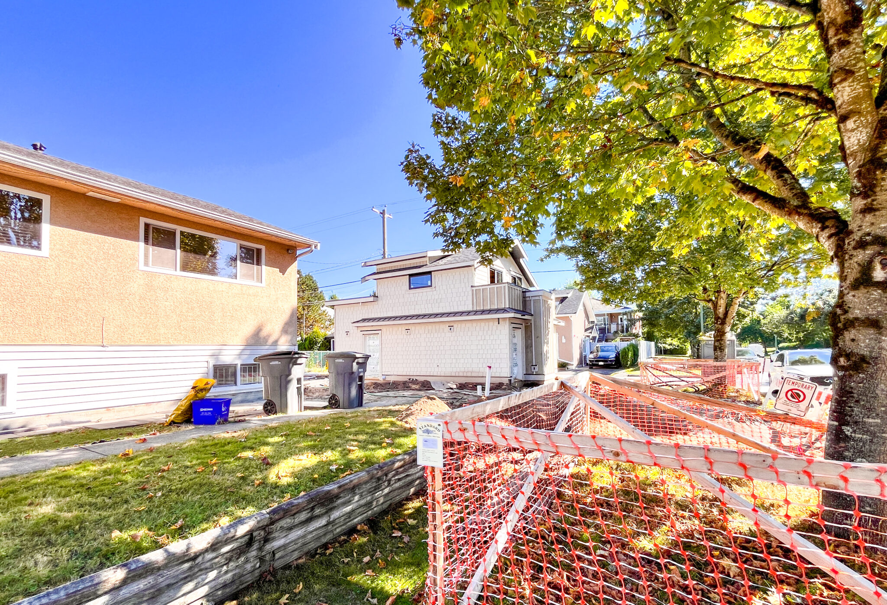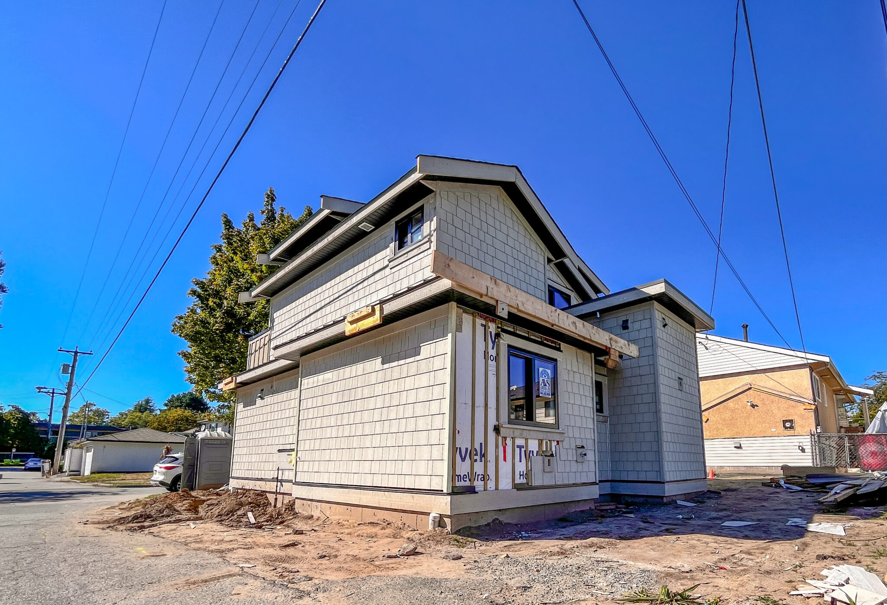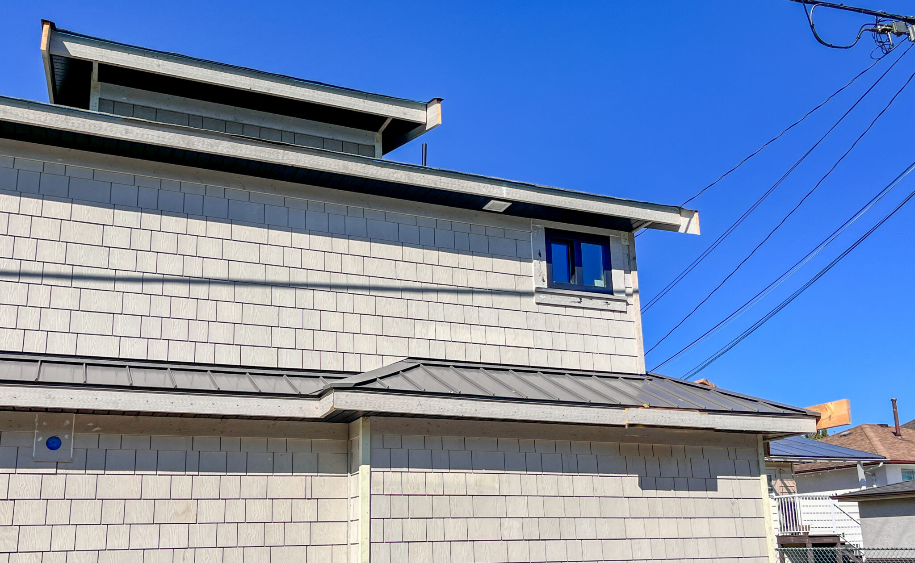Work in Progress, Laneway House Vancouver
This Laneway House is currently under construction and is located on the east side of Vancouver. It is energy efficient with high performance windows/doors and has high density insulation which will keep it warm in the winter & cool in the summer. The Laneway House is 2 storey’s with 1019 sq.ft. and the exterior cladding is a combination of shingles, vertical panels and metal roofing. The interior is fluid & functional and has a open concept on the main floor and a balcony coming off the Primary bedroom on the upper floor. Landscape plantings and lighting will be incorporated which will enhance the overall feel & comfort of the Laneway House.


