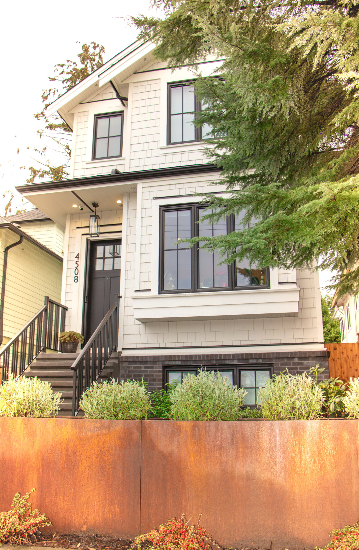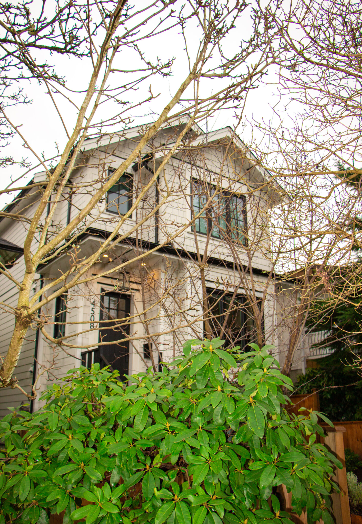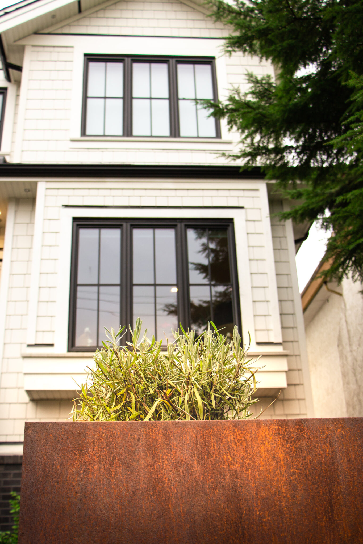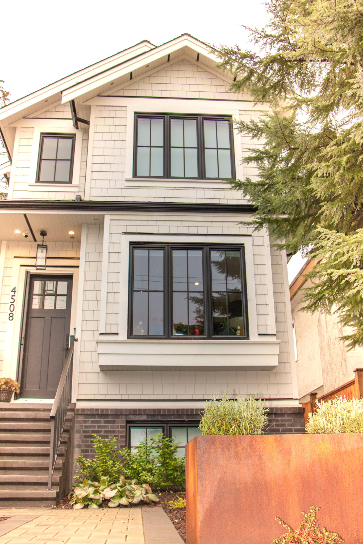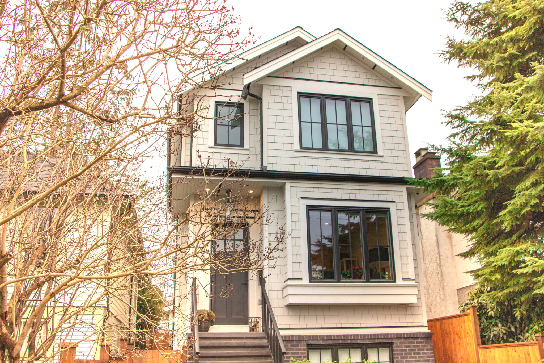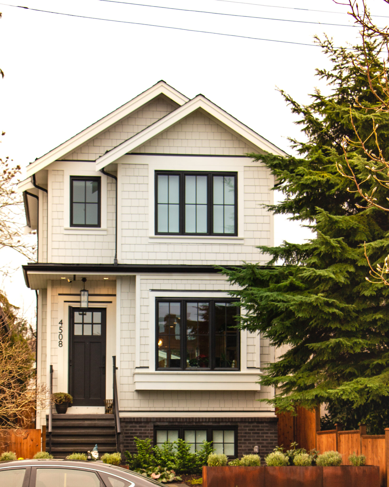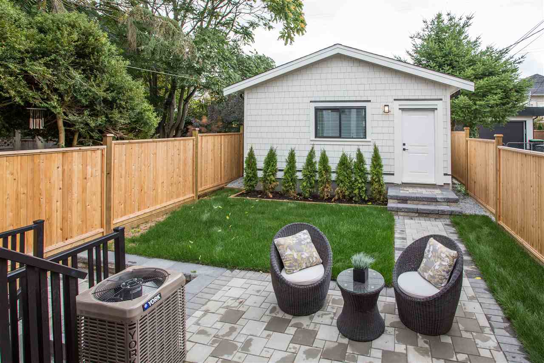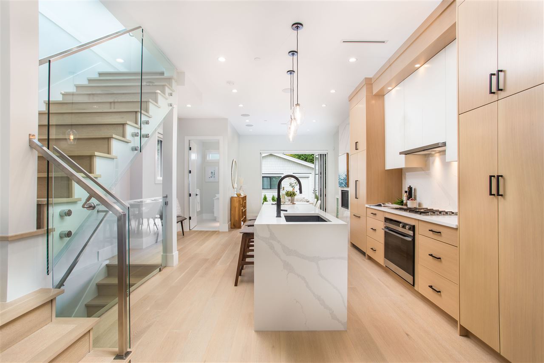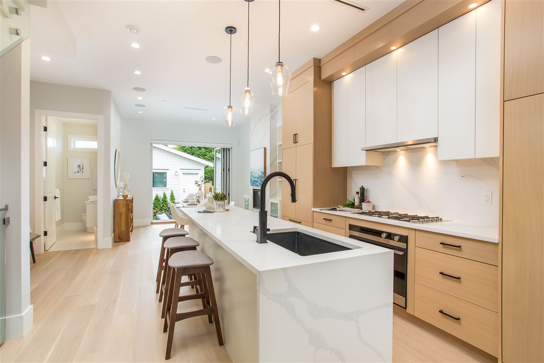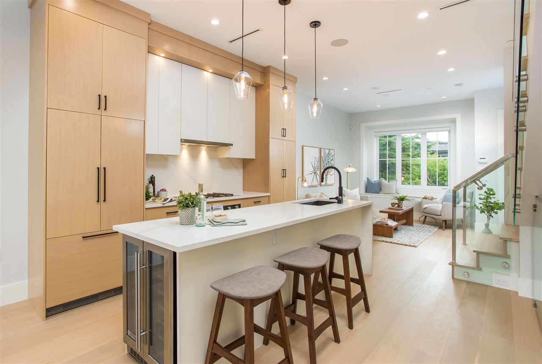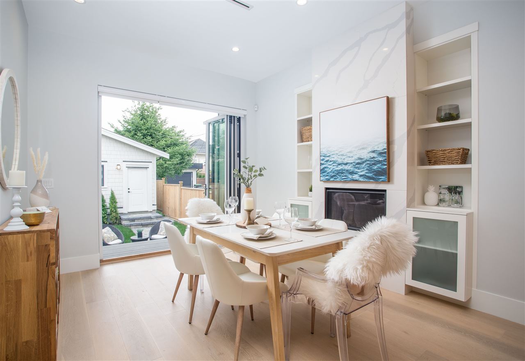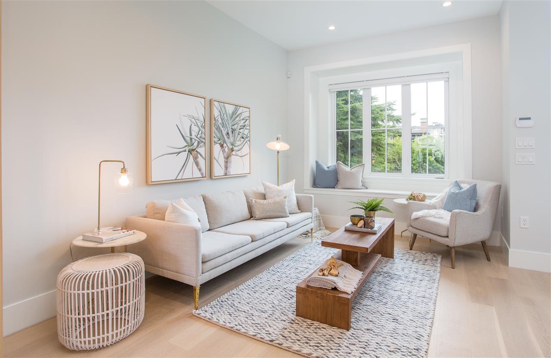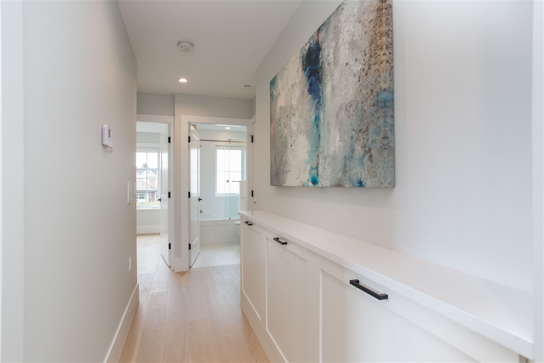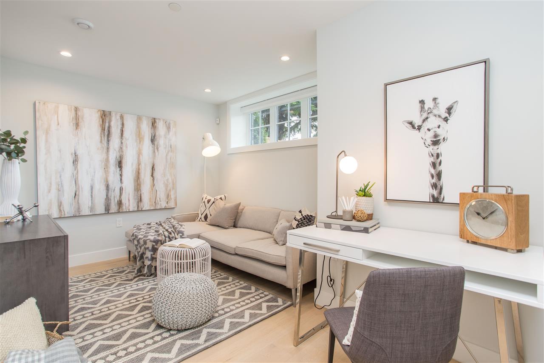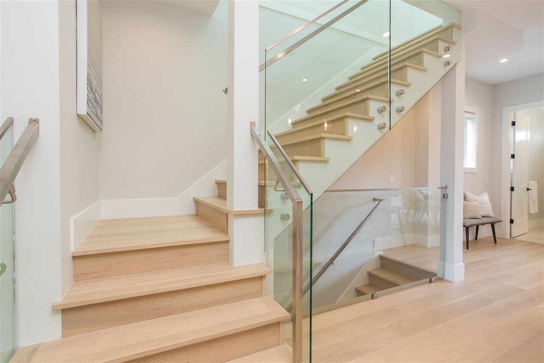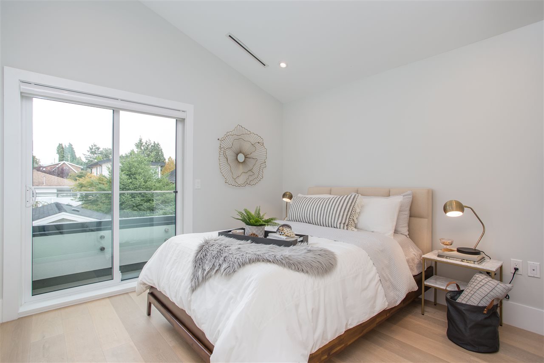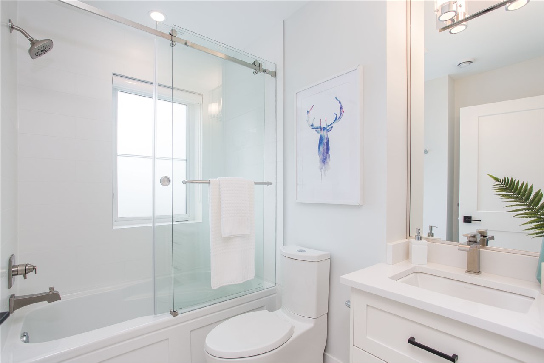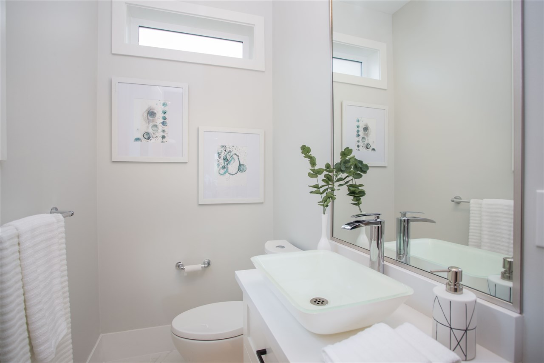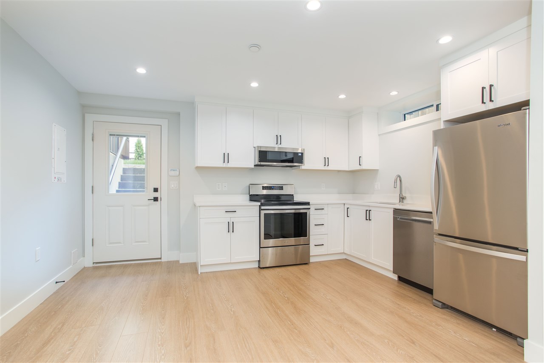Vancouver Residence
This home is located in Vancouver’s Kensington-Cedar Cottage neighborhood. This home is just under 18′ wide and sits on a 25′ wide lot. This home is 2100 sq.ft. two storey + basement with a detached 400 sq.ft. 2-bay garage. Although this home is small in size the layout functions & flows very well. The main floor plan is open with a linear kitchen design and the upper floor has vaulted ceilings. Folding doors at the rear of the main floor open up to a small covered deck and the rear yard. There are large windows at the front of the house which provide natural light & ventilation. The roof design is a combination of flat, shed & gable roof forms. The roofing material will be a charcoal standing seam metal roof which will blend in with the windows, gutters, downpipes & flashing colours. The exterior cladding is a combination of hardieshingle and brick. Once completed the landscaping will include boxwood edges along the sidewalks, ornamental grasses, led landscape lighting along the planters & lawn area.


