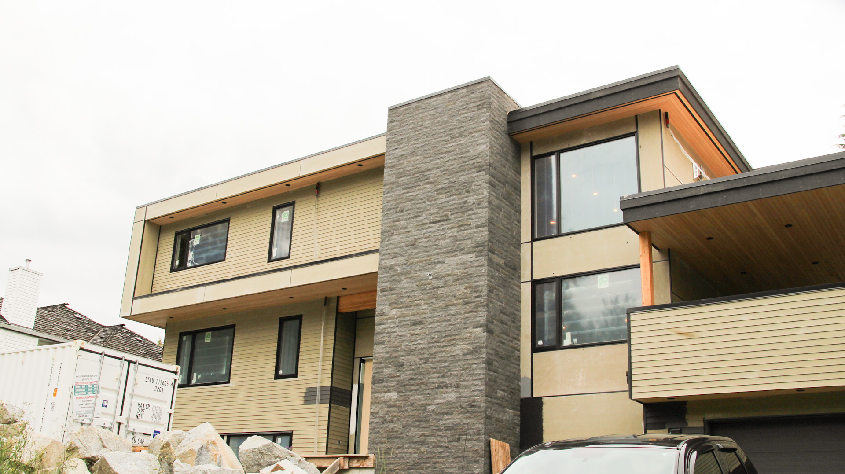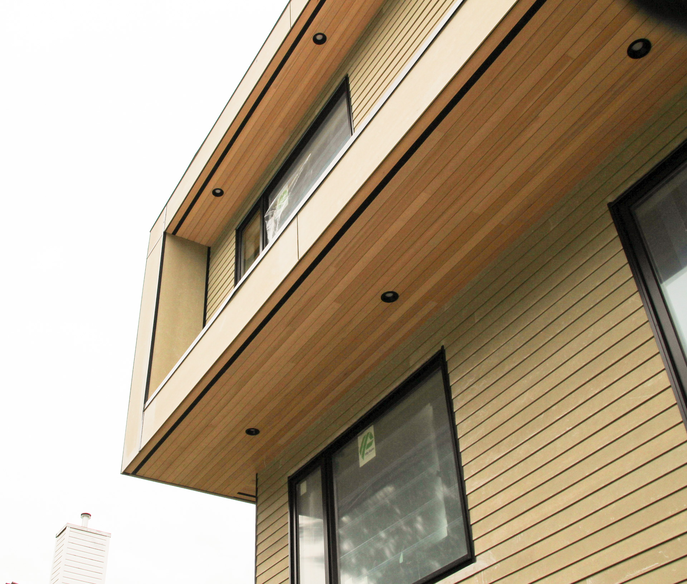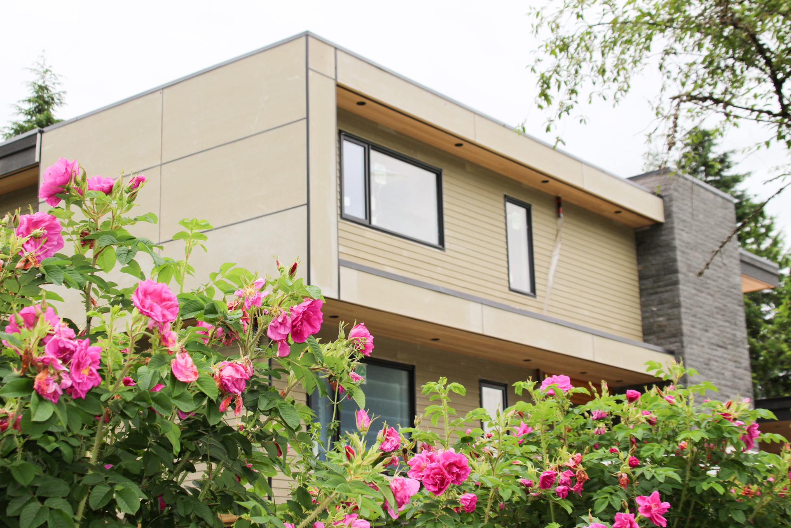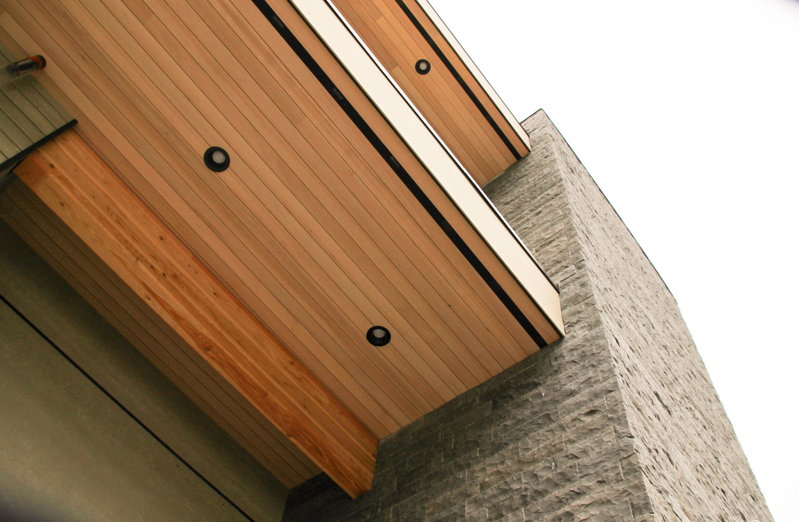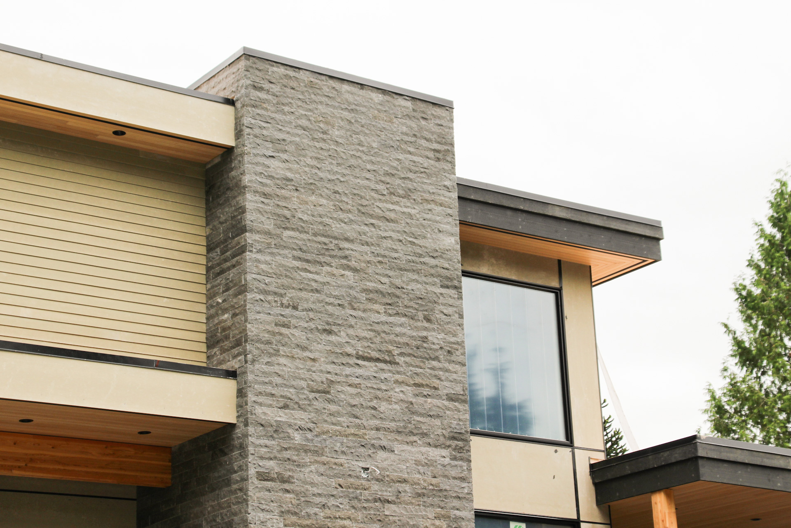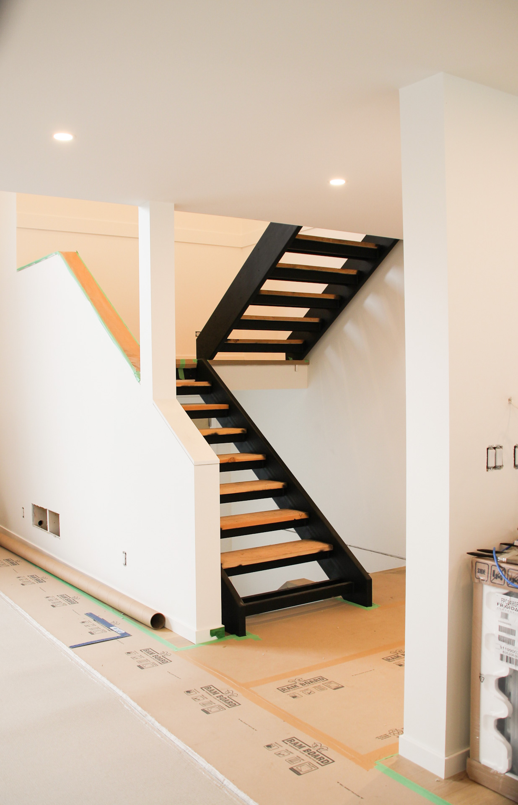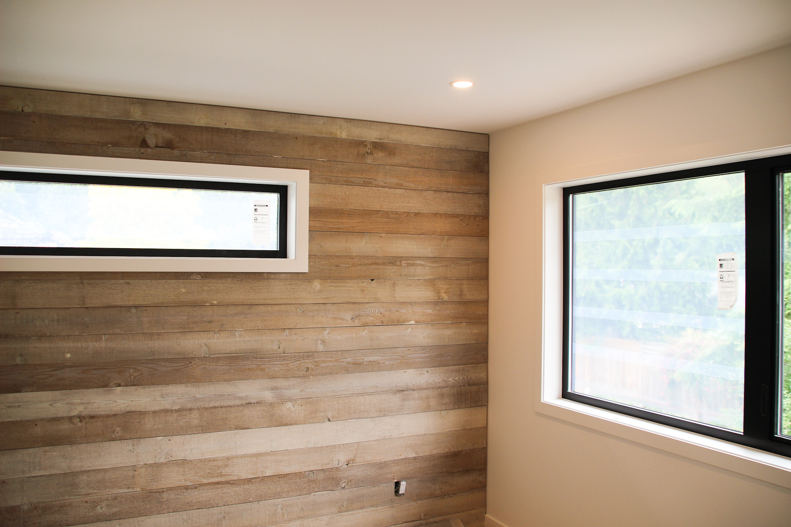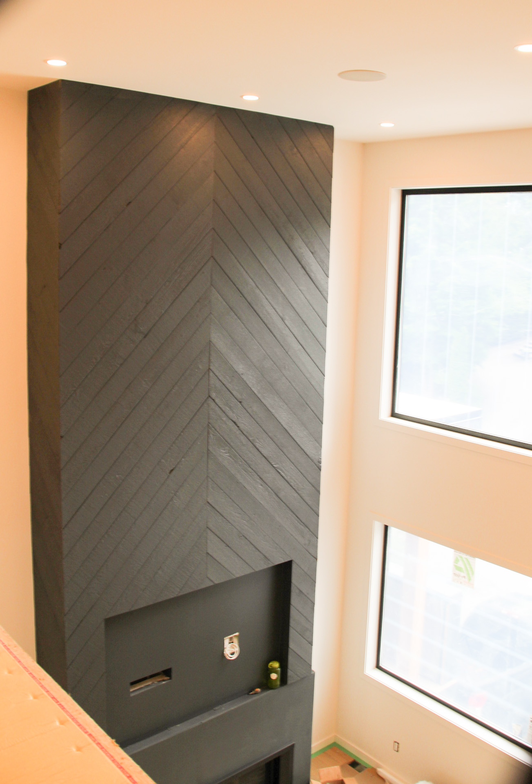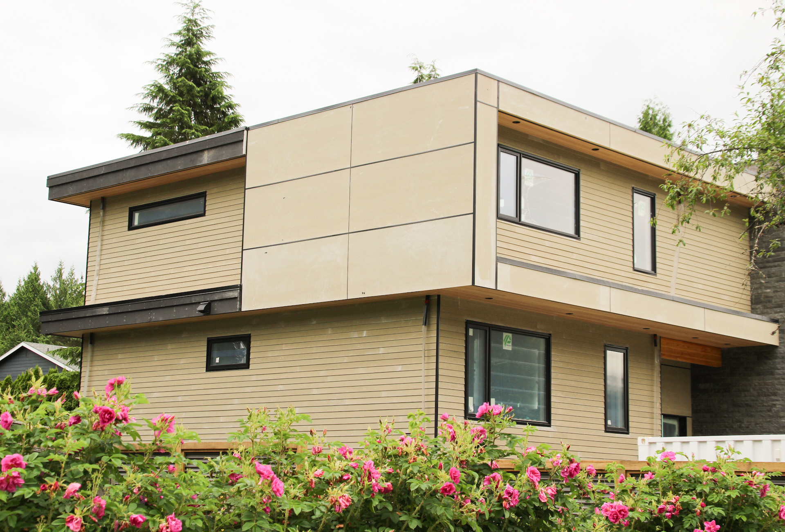Squamish BC Residence
This home is located in Garibaldi Highlands area in Squamish BC. This is a modern designed home with 4850 sq.ft. two storey + basement with an attached 590 sq.ft. 2-bay garage. The upper floor is cantelevered and provides a covered entrance on the main floor. The roof is flat with fir soffits throughout, vaulted ceiling and an open floor plan. From the kitchen large sliding glass doors lead to the large covered deck. There are many windows throughout the home which will provide natural light and capture views of the local mountains and Howe Sound. The exterior cladding is simple and clean and incorporates hardiepanel and stone. Once completed the landscaping will include a mixture of native trees and ornamental grasses with led lighting and tiered concrete landings. Picture’s of completed project to follow.


