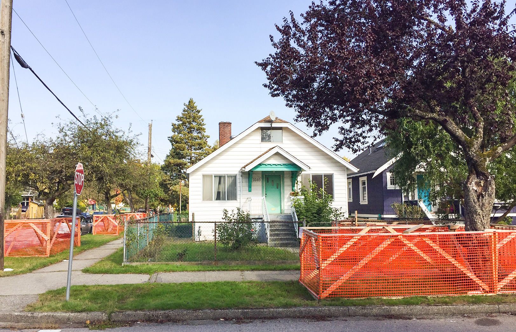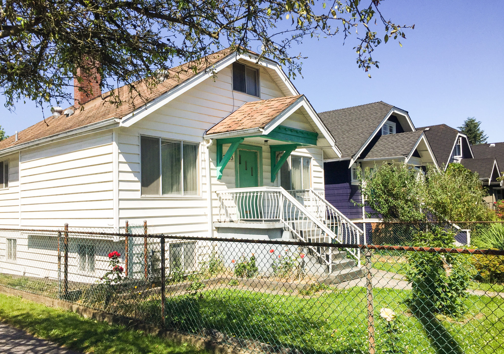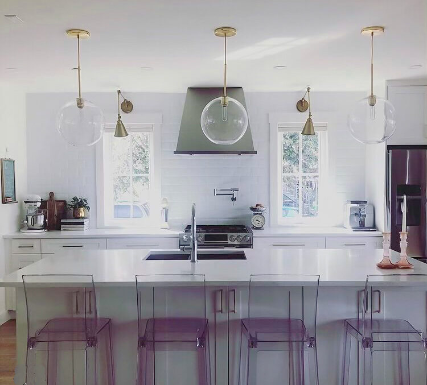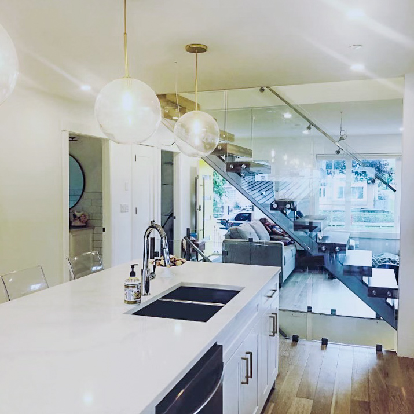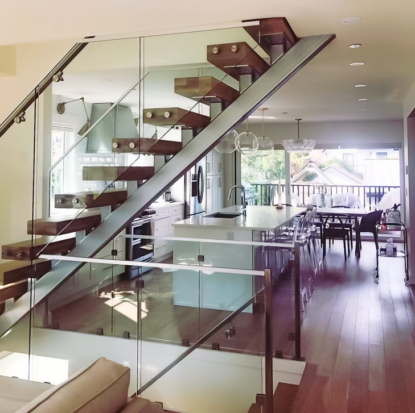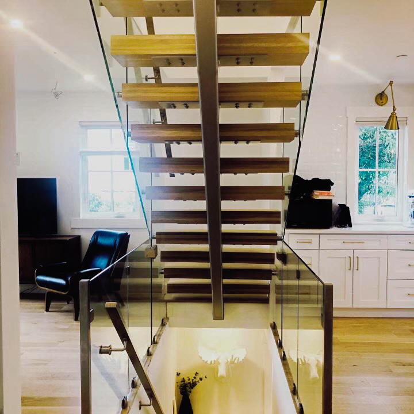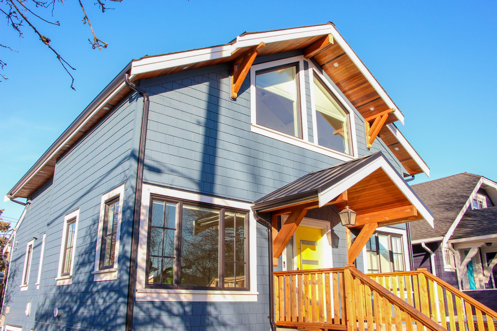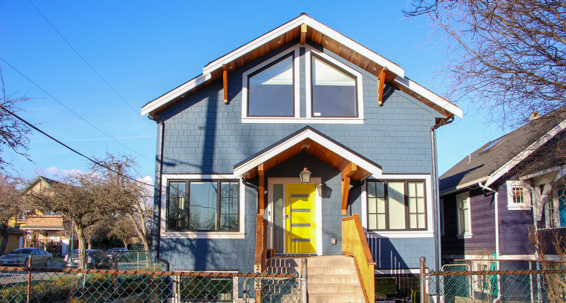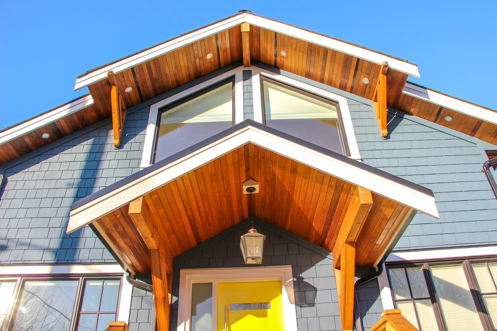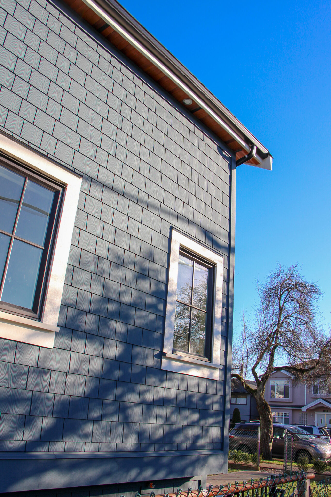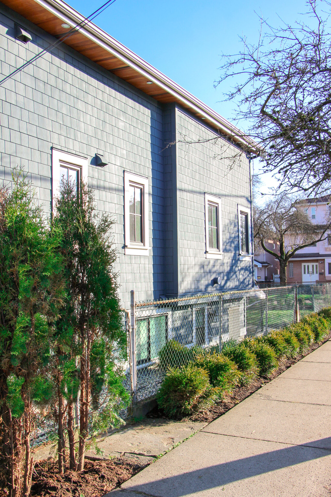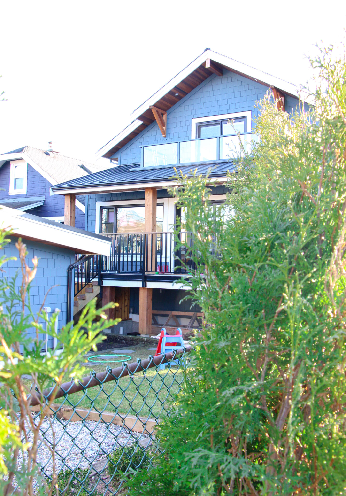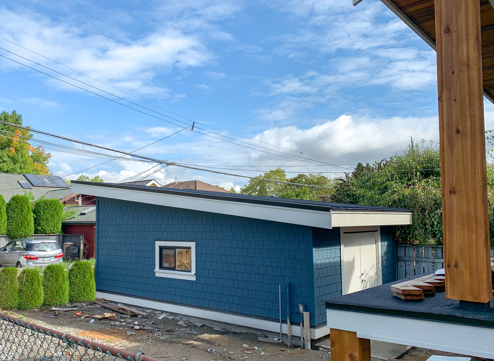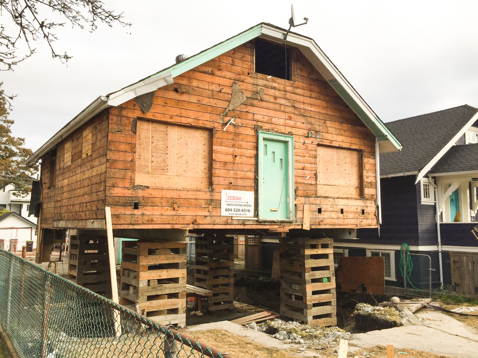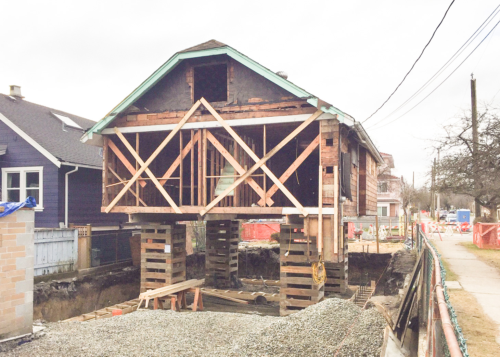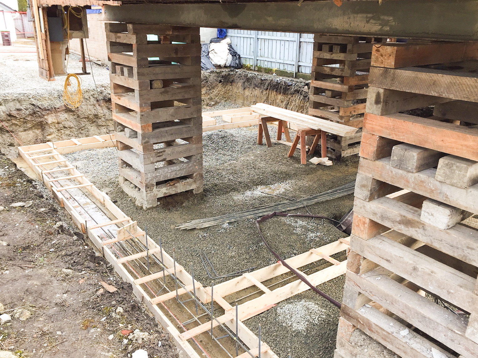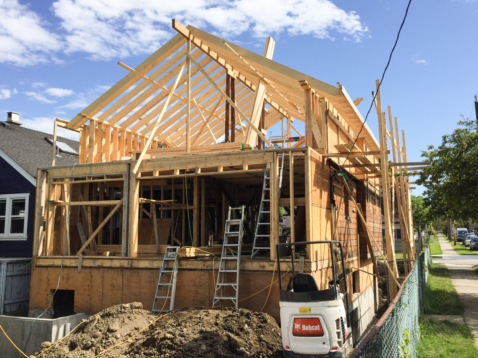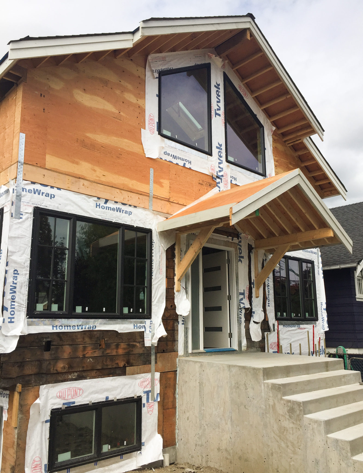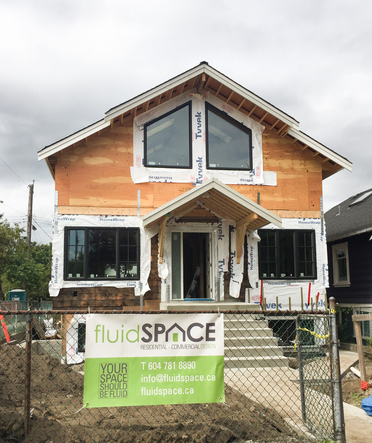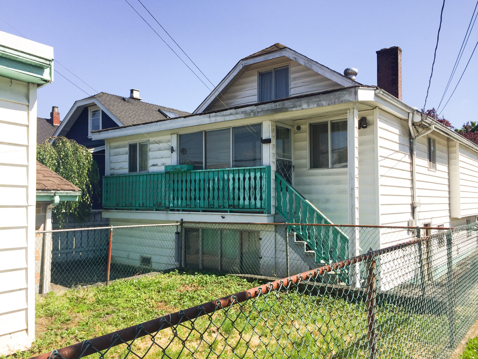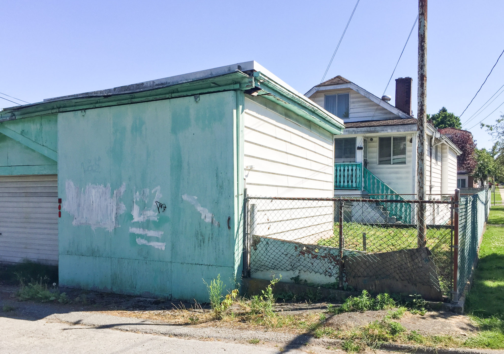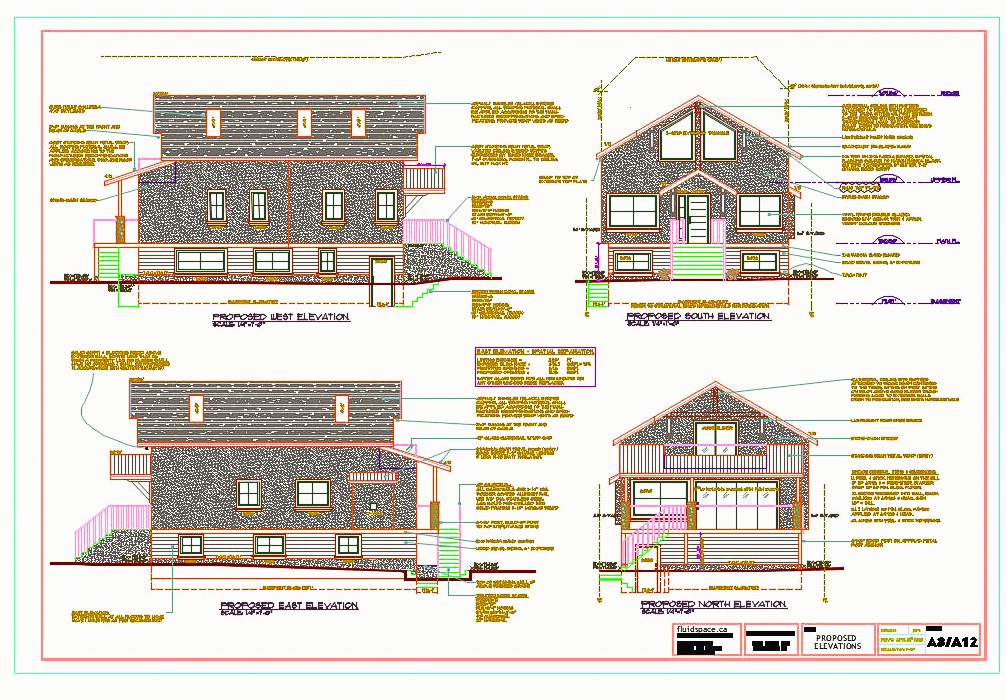East Vancouver Addition
This home is located in the Grandview Woodlands area in East Vancouver. The owners decided to restore the heritage covered porch at the front of the home while modernizing the entire interior & also adding more floor space. The existing 2-bay garage is going to be reduced from 516 sq.ft. to a 1-bay 340 sq.ft. garage which will increase the size of the usable backyard. With the new additions the home will be converted to a two storey + basement 2960 sq.ft. It will have a spacious modern kitchen design on the main floor which leads to 12′ long folding doors at the rear of the main floor which open up to a small covered deck facing the backyard. The upper floor has 12′ tall exposed timber cathedral ceilings with a large showcase extended triangular window design at the front of the home. The master bedroom will have glass slider doors which capture views of the north shore mountains. The roof design is complementary to the original rooflines. The roofing material is standing seam metal roof material which will blend in with the windows, gutters, downpipes & flashing colours. The exterior cladding will be a combination hardishingle and ledgestone built-up columns. Once completed the landscaping will include boxwood edges along the sidewalks, ornamental grasses, led landscape lighting along the planters & lawn area.


