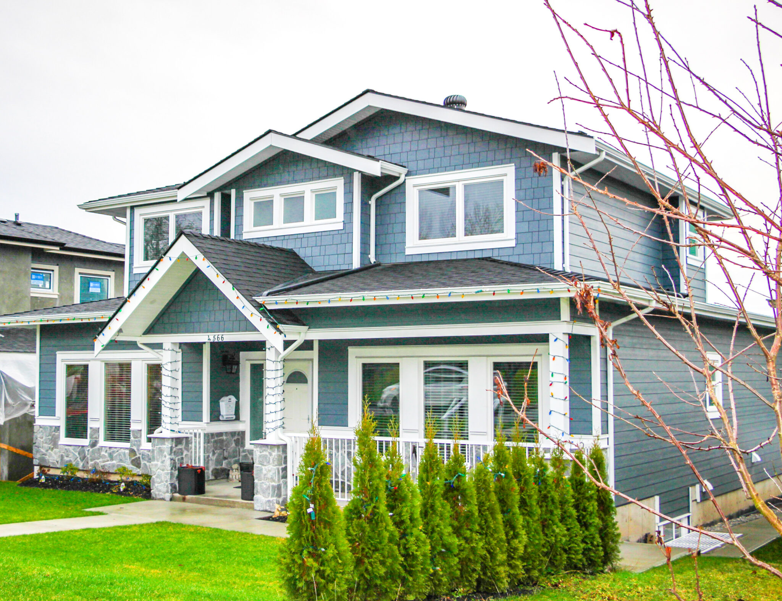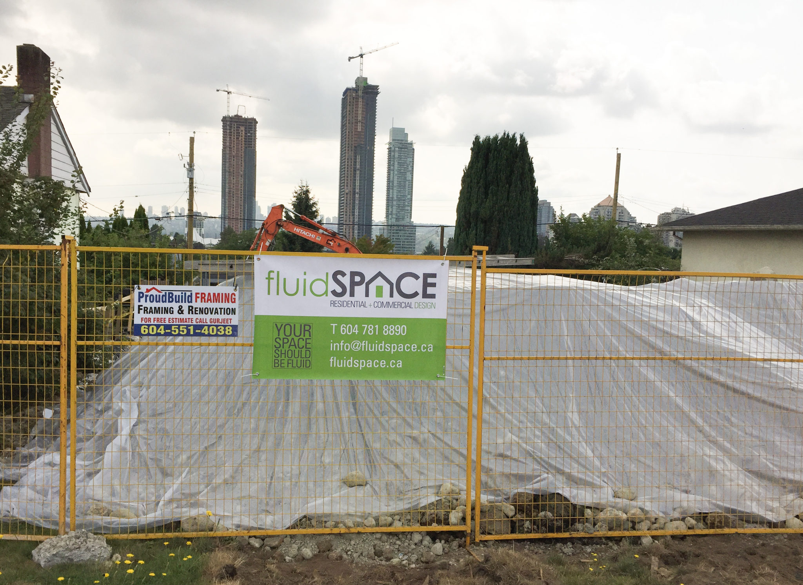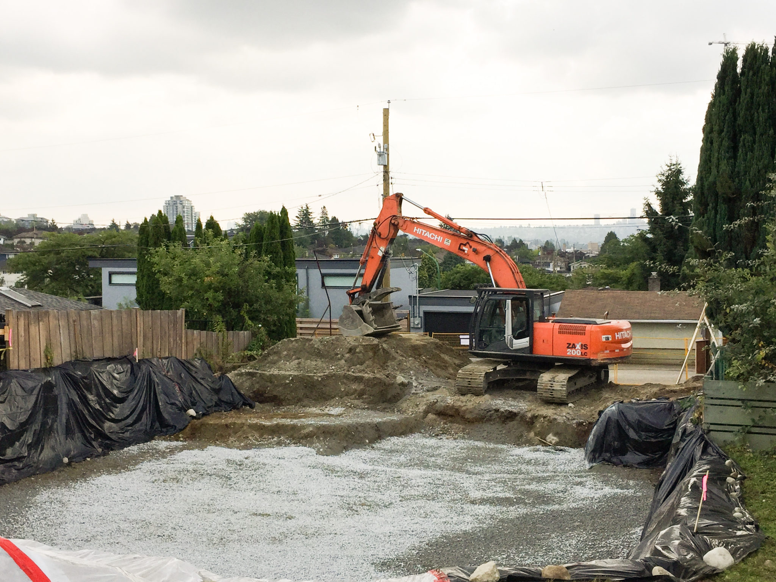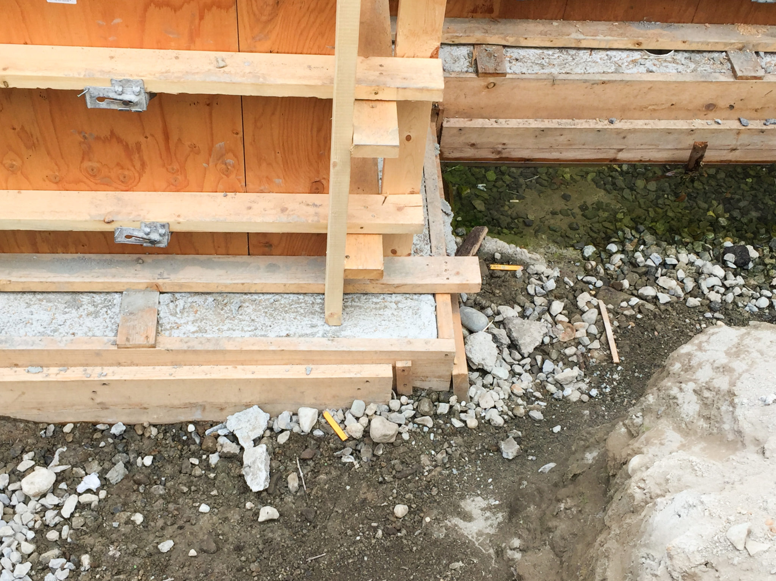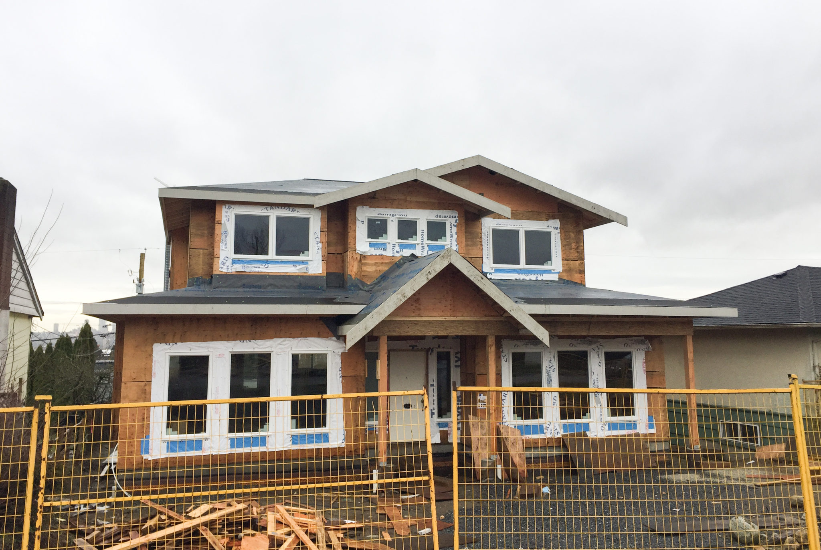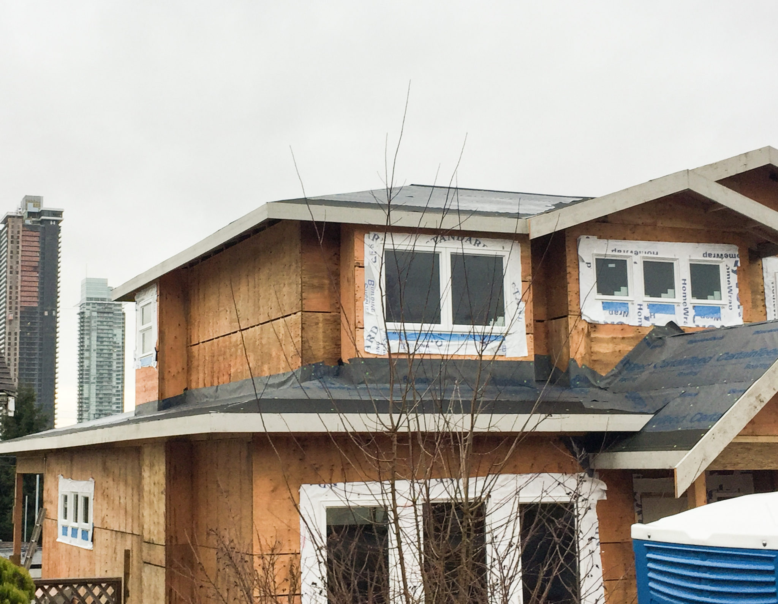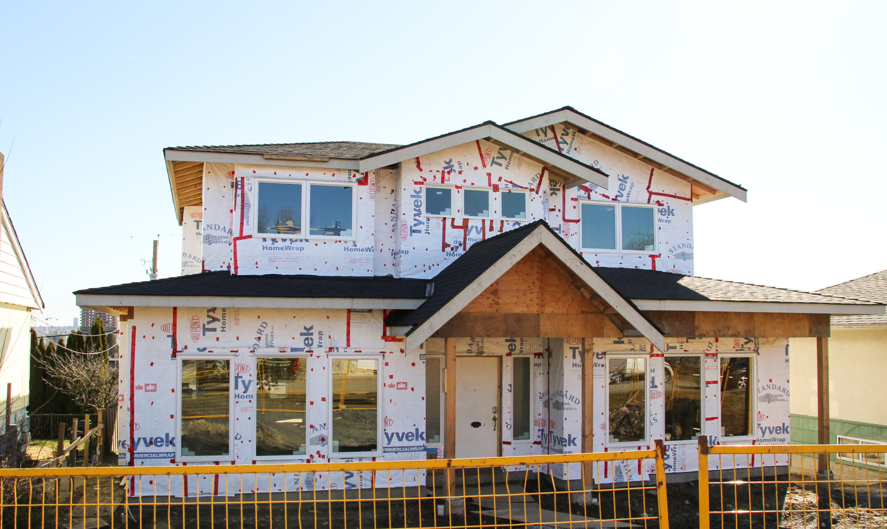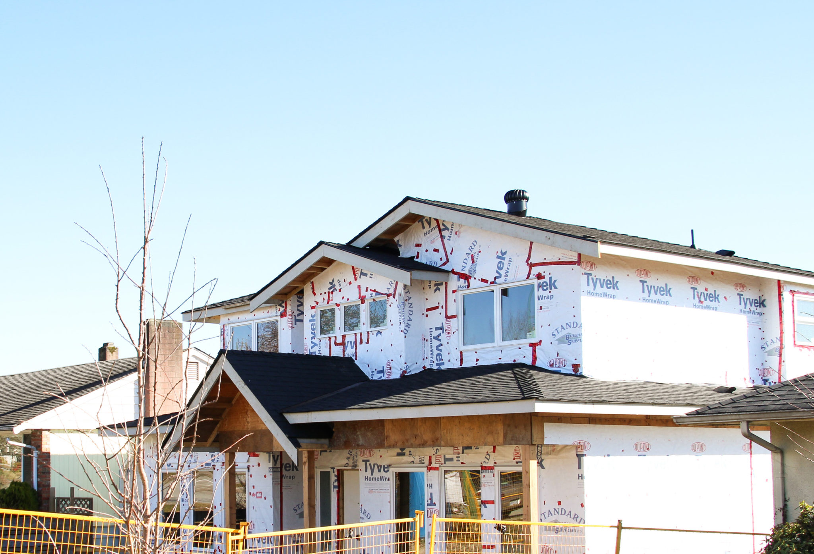Brentwood Park, Burnaby
This home is located in Burnaby in the Brentwood Park neighborhood. This home is 3625 sq.ft. two storey + basement with a detached 455 sq.ft. 2-bay garage. The main floor plan has an open layout with a large kitchen which leads to a large deck facing south. The upper floor has three bedrooms, the master bedroom is spacious with a large ensuite with south facing views. There are large windows at the front of the house which provide natural light & ventilation. The roof design is a combination of low roof pitch gable/hip & flat roofs. This roof style was required to meet the challenging slope & height restrictions in this area. The exterior cladding will be a combination of slop dash stucco, hardieshingle and ledgestone. Once completed the landscaping will include boxwood edges along the sidewalks, low shrub & ornamental grasses in the front planters & lawn area.


