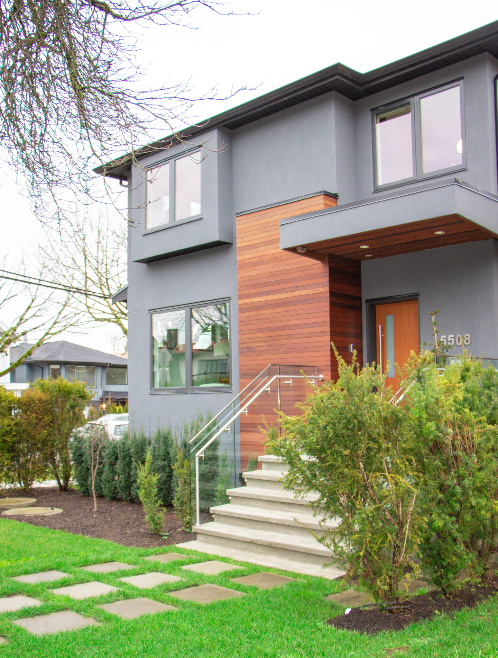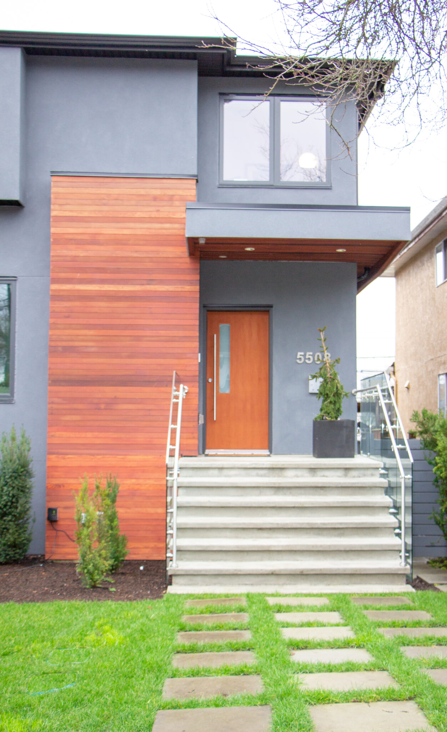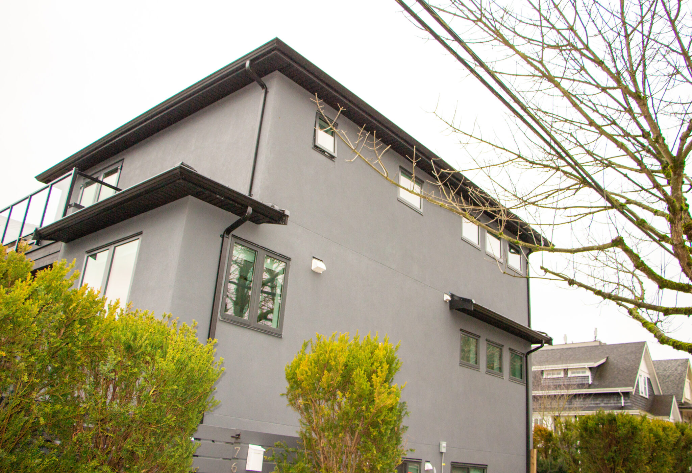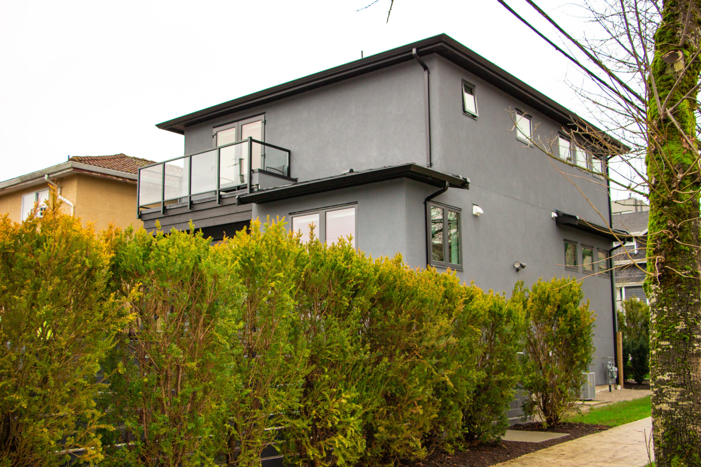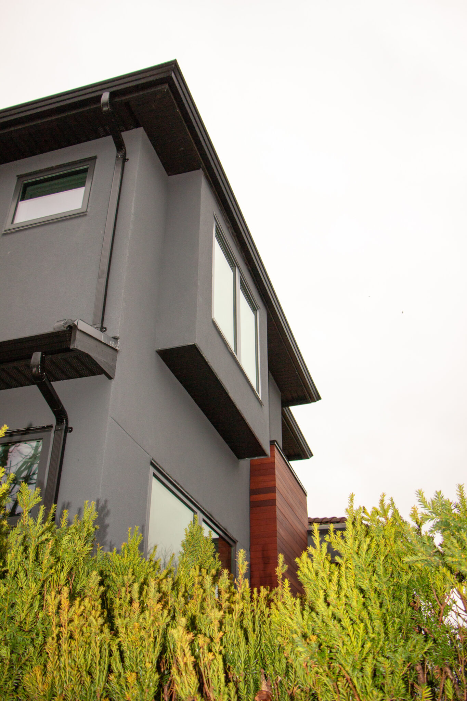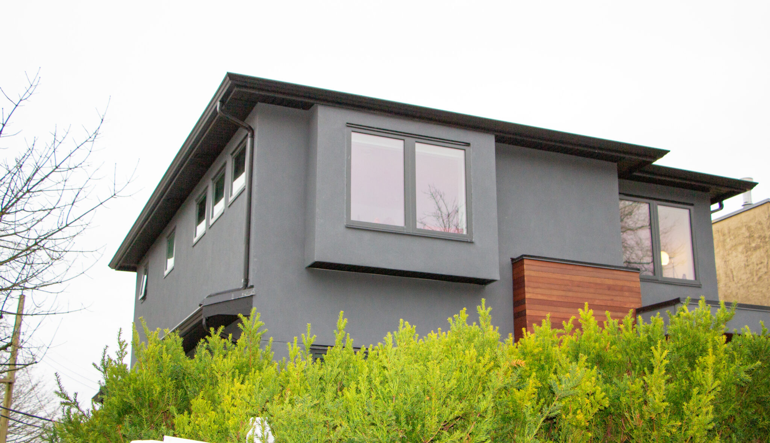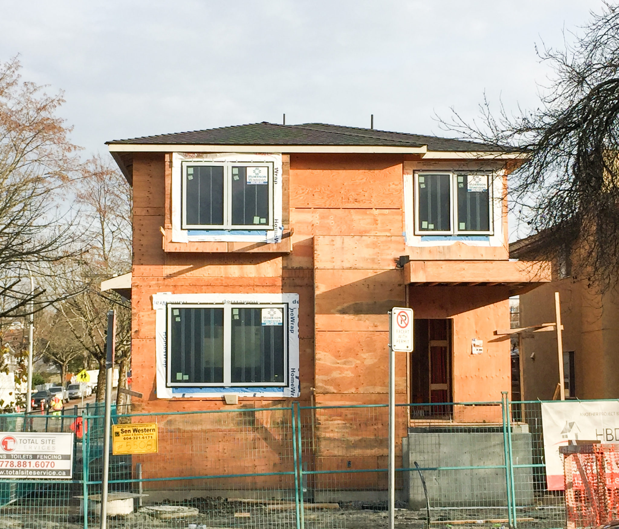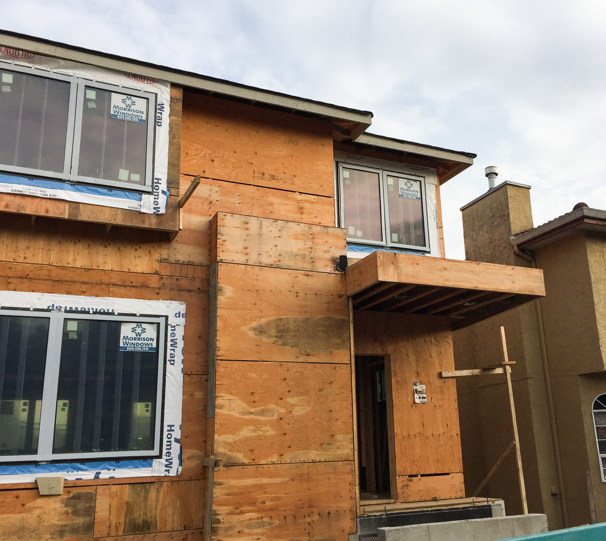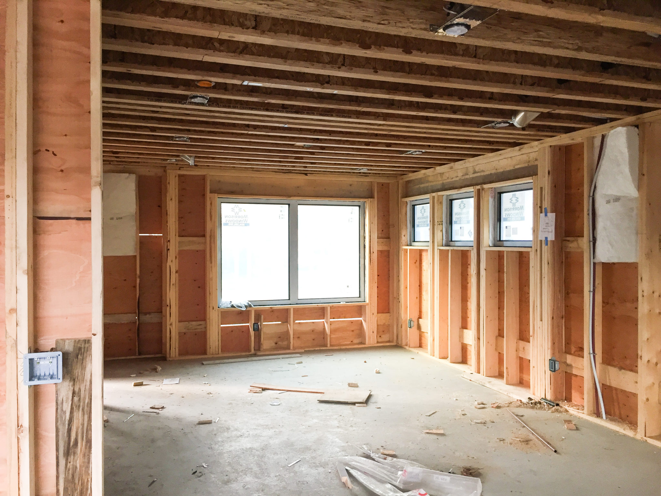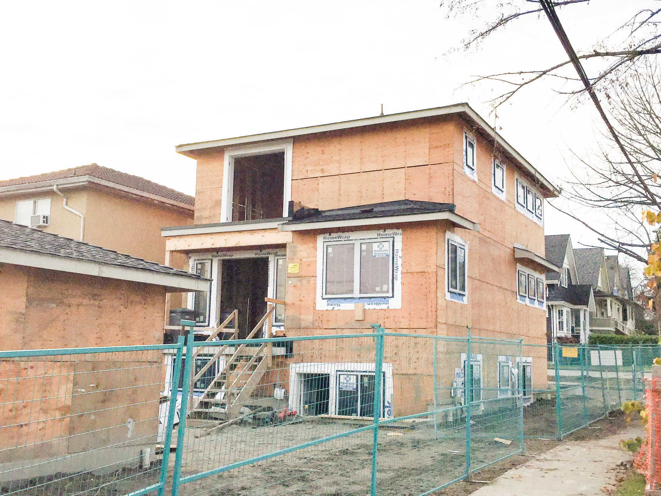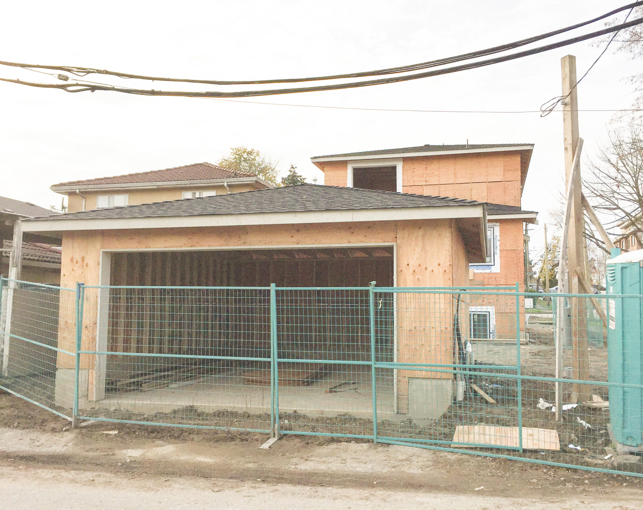Vancouver Residence
This home is located on the east side of Vancouver. It’s a 2450 sq.ft. two storey + basement home with a 455 sq.ft. 2-bay garage. Although this home is compact in size, it has five bedrooms, a secondary suite and an open floor plan on the main floor. Lots of windows throughout the home allow for natural light and mountain views facing north. At the rear of the home there is a covered deck off the main floor and a balcony off the master bedroom. The exterior cladding incorporates acrylic stucco, 6″ V groove (woodgrain finish) longboard aluminum siding and a combination of standing seam metal roofing/asphalt roofing. The landscaping includes boxwood edges along the sidewalks with a mixture of ornamental grasses and accent lighting.


