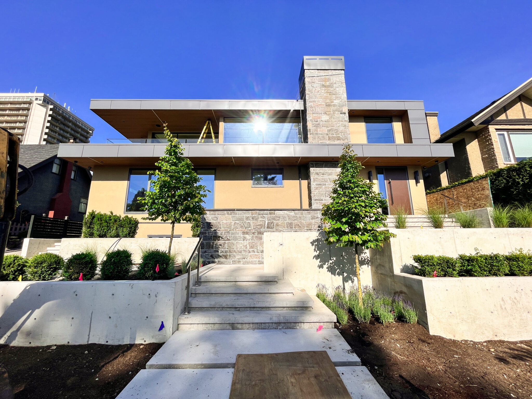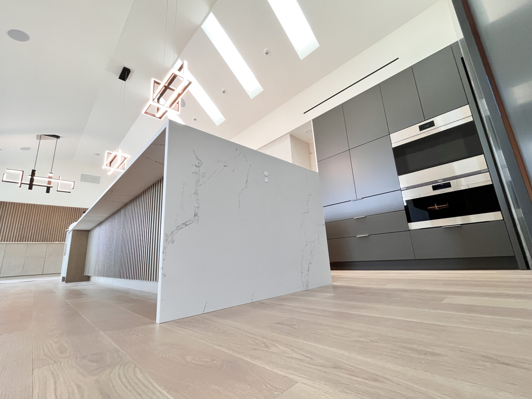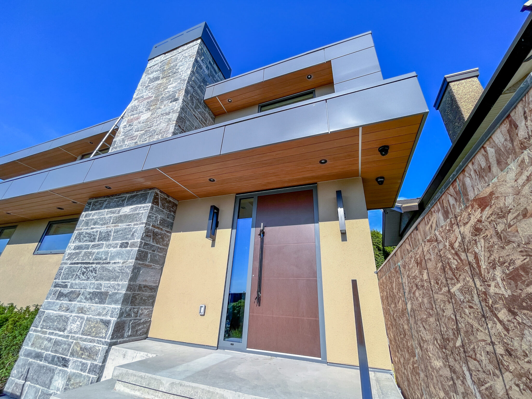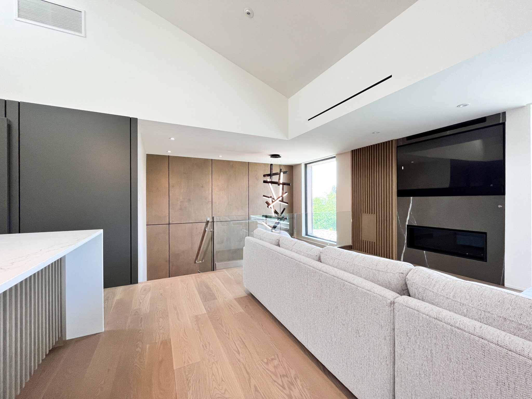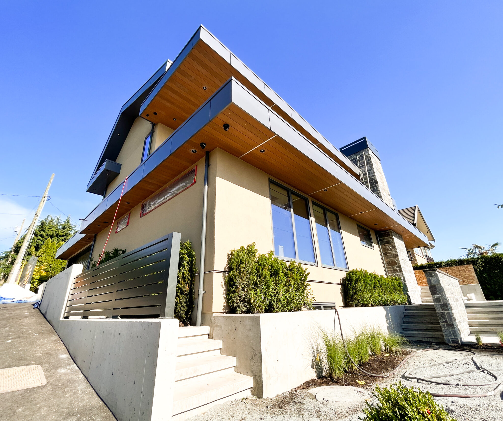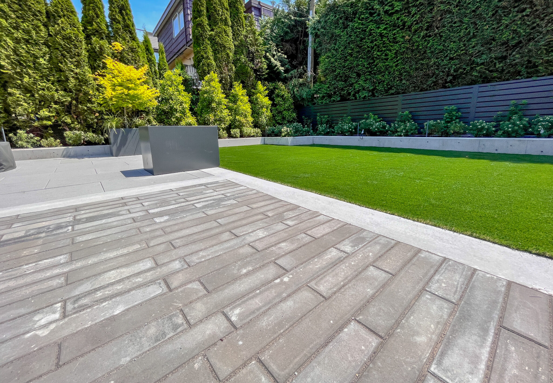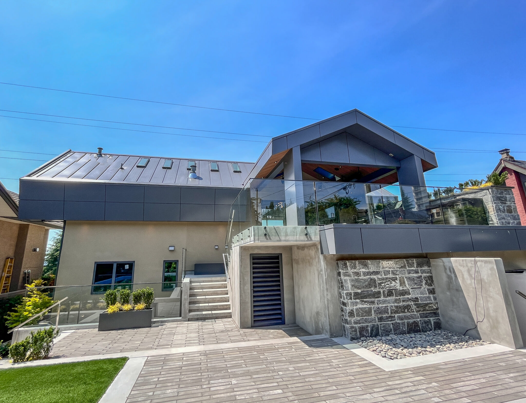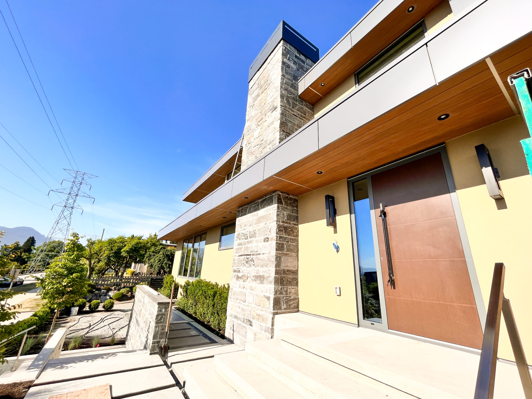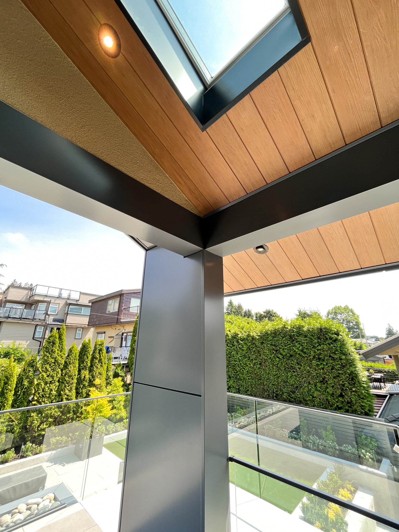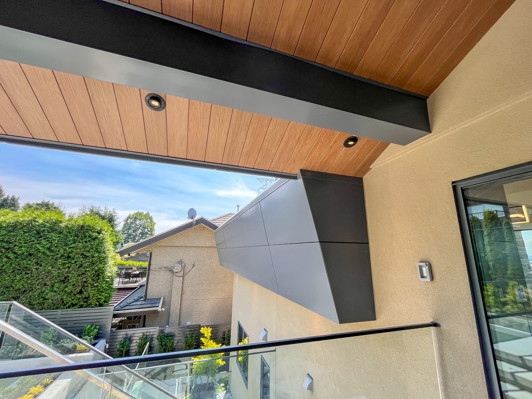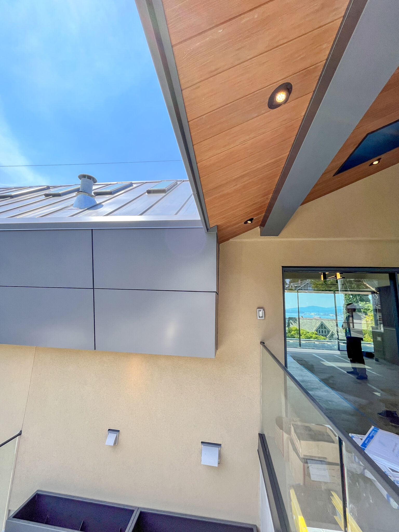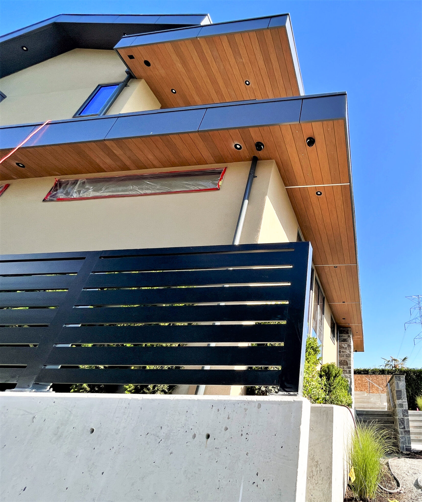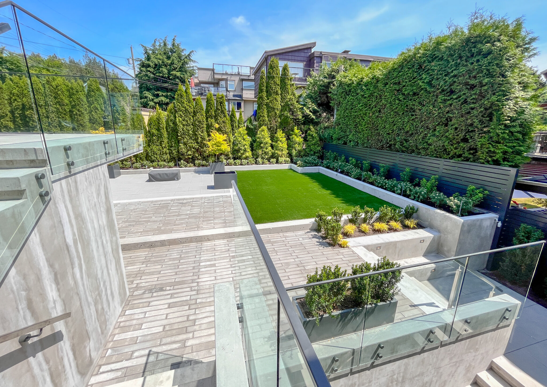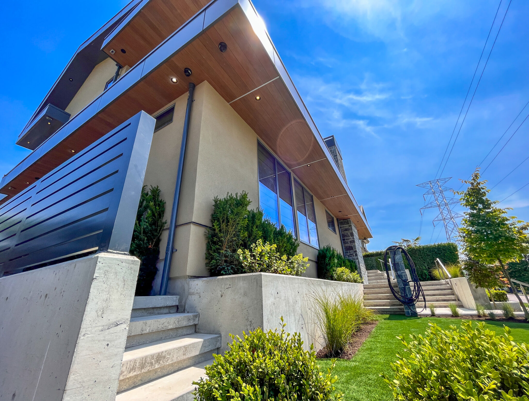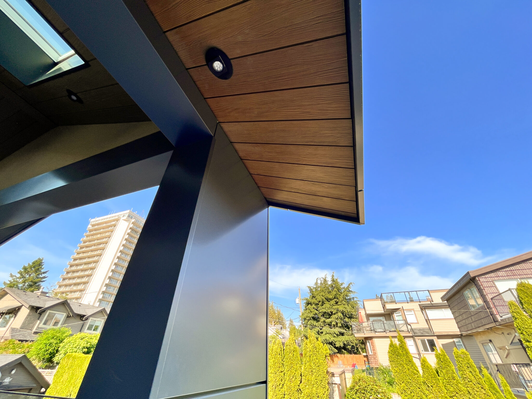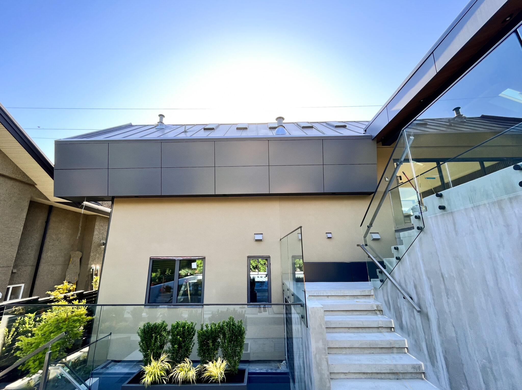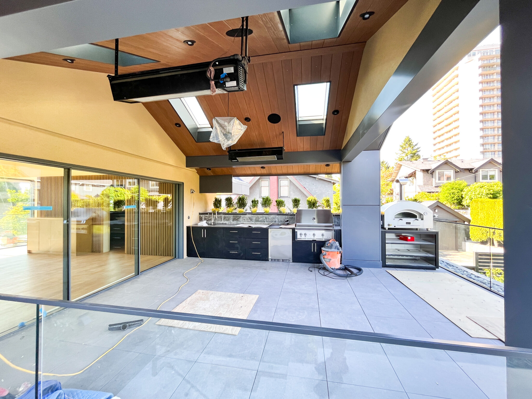Burnaby Heights, Modern Home
This modern home is now complete & is located in Burnaby Heights. It’s 4050 sq.ft. two storey + basement home with an attached 450 sq.ft. 2-bay garage. The roof is a combination of flat, gable & dual pitched roof lines finished with metal. The upper floor is spacious with an open floor plan & vaulted ceilings. There are large floor to ceiling windows on the upper floor & folding doors that lead to the covered deck at the front of the home. The windows throughout the home provide lots of natural light and great views of the Vancouver harbour, North Shore Mountains & Downtown. The 3d models will assist the home owners to view all angles of the building, review roof lines & decide on colour schemes & exterior cladding.


