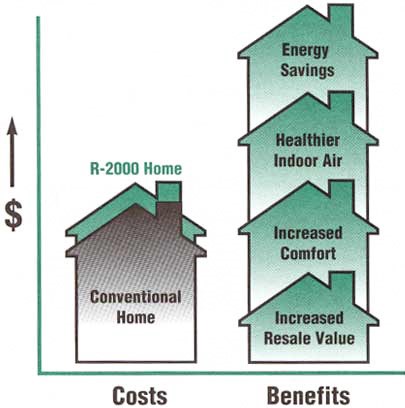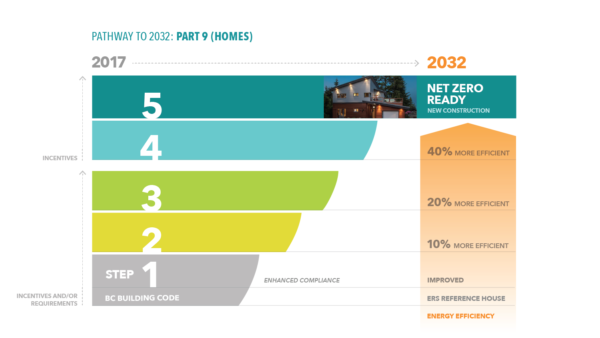Since 1993, Fluidspace has been listening carefully to clients and tailoring designs to match their needs while providing a symmetry of creative design and function. Our extensive work experience in the lower mainland can ensure you that we are proficient when dealing with the challenges that are unique to your area. From navigating through the local permit processes, to land use and zoning issues, changes to the building code, to creating designs that blend into your neighborhood’s characteristics, you can be confident that we’ll get the project complete for you in a timely and efficient manner.
Design Process:
1). Information gathering & documentation. The client’s goals, needs and requirements are discussed early on to determine the scope of the project. The designer will research the site conditions & collect information from the local planning dept. regarding specific land use & building code requirements as well as any pre-permit procedures. A work plan will be discussed to outline timelines to move forward with the project. A surveyor is typically contacted at this stage and scheduled to produce a land survey which will be incorporated into the architectural drawings.
2). Site analysis and feasibility review. The zoning by-law and other regulations determine how much floor space can be developed for your site, building’s height, location of your building in relation to the property lines, garage size . . . I will interpret the by-laws and other regulations for you and explain options for your project. Your project may require some of the following items such as a land survey, structural and geotechnical engineering plans, arborist report and an energy consultant’s report.
3). Preliminary drawings, refining the design. Share your ideas, notes, sketches, photos . . . anything that illustrates what you like. Part of this process involves reviewing considerations such as rooms with potential views or sun exposure, tree retention, steep grades, drainage issues, soil conditions, hidden hazards . . . these are some items to consider which can impact construction costs. Once we have established a preliminary interior and exterior design layout for your project we move forward to develop the plans in greater detail. The following items such as floor plans, exterior elevation plans, site plan, landscape plan, heating system are developed in greater detail during this stage.
4). Permit/Construction Drawings. After you have had a chance to review the preliminary design drawings, we will prepare the final drawings for application to the city/municipality and for your general contractor. As part of this process, we will co-ordinate the drawings with other consultants such as the structural engineer, the landscape architect, energy consultant and anyone else as required. If required, we can assist you in submitting building applications and obtaining all related permits for your project.
5). Hiring a general contractor.
a). Get Recommendations & check G.C. referrals. Ask friends and family if they can recommend a G.C. they have had a positive experience with. Call up former clients to find how their project went and ask to see the finished product, visit a current job site and see for yourself how the G.C. works. Is the job site being maintained in a clean & safe manner, are workers on-site courteous and careful with the homeowner’s property?
b). Ask questions. Select three or four contractors to meet for estimates. A contractor should be able to answer your questions satisfactorily & in a manner that puts you at ease. How many other projects would they be working on at the same time? Ask who will be performing the work? Ask if the G.C. will be conducting some of the work himself or will it be sub-contracted out? How long have they worked with their sub-contractors? The answers to these questions will reveal the company’s availability, reliability, how much attention they’ll be able to give your project and how smoothly the work will go.
c). Provide Plans & Get Bids. Compare apples with apples. To compare bids, ask everyone the same questions such as break down the cost of materials, labour, profit margins and other expenses. Generally, materials account for 40% of the total project cost & typical G.C. profit margin is approx. 15% to 20%.
d). Don’t Let Price Be Your final choice. The lowest bid is not always the best choice. The G.C. may be cutting corners or worse desperate for work, hardly an encouraging sign in a healthy economy. Make sure to have a contract in place that you understand & are comfortable with. Make sure all contractors working on-site are licensed, bonded & insured. Choose a contractor that you communicate & work well with.
Alternatively, you may prefer to act as the G.C. yourself and hire all the sub-trades/contractors individually on your own. If you act as the G.C. you are now required to take the Owner Builder Exam on home-building basics as part of your application for an Owner Builder Authorization in B.C. See bchousing.org website for more details.
Things to Consider:
Many clients are now asking how to achieve more efficient, healthier, high performance & environmentally friendly homes that integrate sustainable technologies like solar power, water collection & the use of recycled, reclaimed & local building materials. The best way to achieve this goal is to incorporate this early in the design process.



